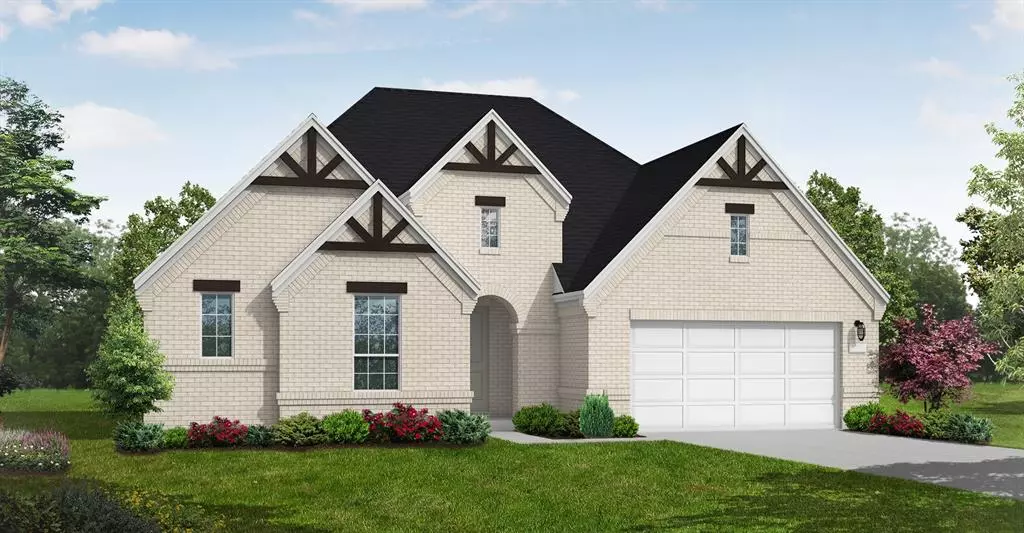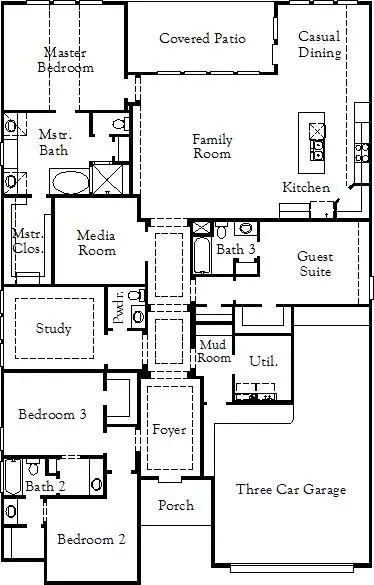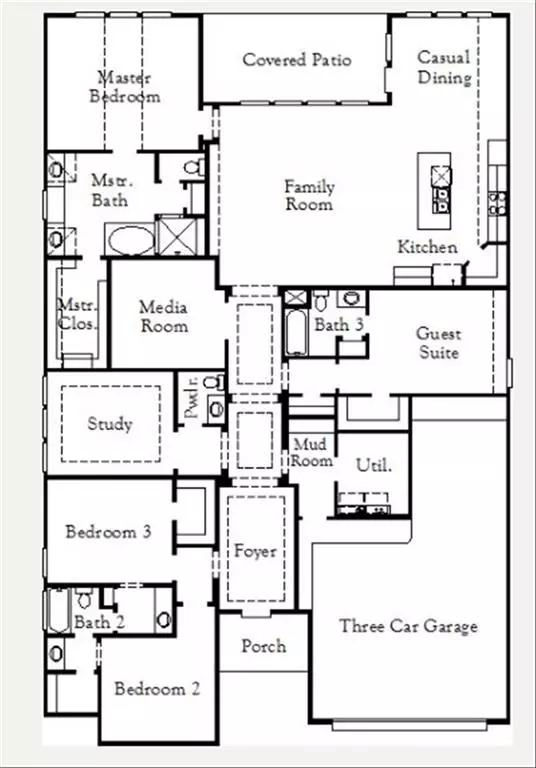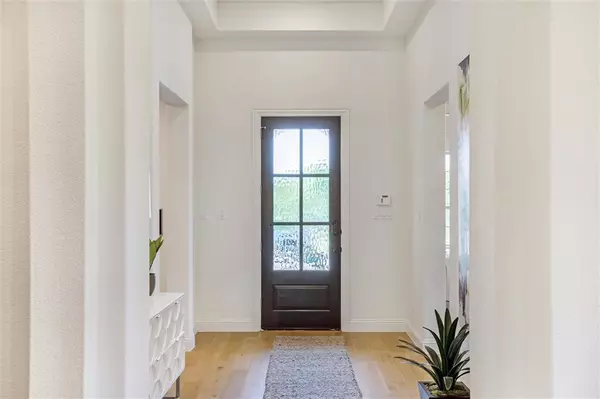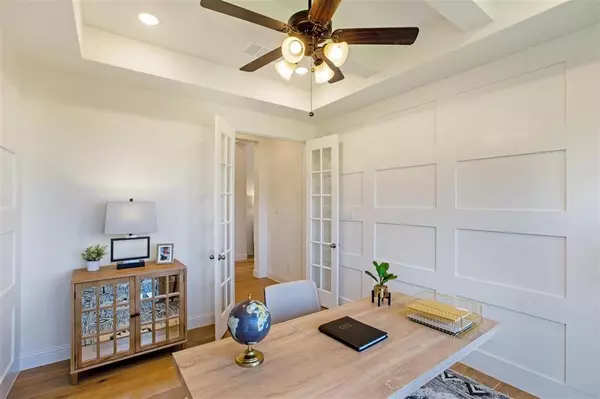
4 Beds
4 Baths
2,928 SqFt
4 Beds
4 Baths
2,928 SqFt
Key Details
Property Type Single Family Home
Sub Type Single Family Residence
Listing Status Active
Purchase Type For Sale
Square Footage 2,928 sqft
Price per Sqft $254
Subdivision Sandbrock Ranch
MLS Listing ID 20760653
Style Traditional
Bedrooms 4
Full Baths 3
Half Baths 1
HOA Fees $924/ann
HOA Y/N Mandatory
Year Built 2024
Lot Size 0.259 Acres
Acres 0.259
Property Description
Location
State TX
County Denton
Community Club House, Community Pool, Fitness Center, Jogging Path/Bike Path, Park, Playground, Sidewalks, Other
Direction From 380: Turn onto 1385, continue straight for 3 miles, turn left on Sandbrock Parkway and continue straight along the roundabout, go right on Sandbrock Drive
Rooms
Dining Room 1
Interior
Interior Features Cable TV Available, Decorative Lighting, High Speed Internet Available, Kitchen Island, Open Floorplan, Pantry, Walk-In Closet(s)
Heating Central, Electric
Cooling Central Air
Flooring Carpet, Ceramic Tile
Appliance Dishwasher, Electric Oven, Gas Cooktop, Microwave, Tankless Water Heater
Heat Source Central, Electric
Laundry Electric Dryer Hookup, Full Size W/D Area, Washer Hookup
Exterior
Exterior Feature Covered Patio/Porch
Garage Spaces 3.0
Community Features Club House, Community Pool, Fitness Center, Jogging Path/Bike Path, Park, Playground, Sidewalks, Other
Utilities Available City Sewer, City Water
Roof Type Composition
Total Parking Spaces 3
Garage Yes
Building
Story One
Foundation Slab
Level or Stories One
Structure Type Brick
Schools
Elementary Schools Sandbrock Ranch
Middle Schools Pat Hagan Cheek
High Schools Ray Braswell
School District Denton Isd
Others
Ownership Coventry Homes


"My job is to find and attract mastery-based agents to the office, protect the culture, and make sure everyone is happy! "

