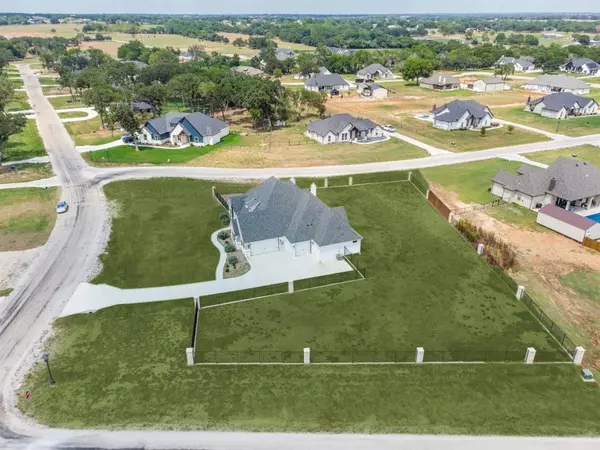
4 Beds
3 Baths
2,388 SqFt
4 Beds
3 Baths
2,388 SqFt
Key Details
Property Type Single Family Home
Sub Type Single Family Residence
Listing Status Active
Purchase Type For Sale
Square Footage 2,388 sqft
Price per Sqft $238
Subdivision Bittersweet Spgs Pc
MLS Listing ID 20758145
Style Modern Farmhouse
Bedrooms 4
Full Baths 2
Half Baths 1
HOA Y/N None
Year Built 2022
Annual Tax Amount $8,470
Lot Size 1.056 Acres
Acres 1.056
Property Description
KEY FEATURES
Stunning Curb Appeal: Beautifully landscaped grounds greet you.
Spacious Interior: Enjoy 2,388 sq ft of open-concept living, ideal for entertaining.
Chef’s Kitchen: High-end stainless steel appliances, custom cabinetry, and gorgeous granite countertops.
Luxurious Master Suite: Spa-like ensuite with a soaking tub and dual vanities.
Outdoor Paradise: Expansive patio overlooking a private, fenced backyard—perfect for gatherings or relaxation.
Additional Amenities: Home office & bonus room for versatile use.
Located in a serene community with excellent schools, this home combines luxury & convenience.
Don’t miss out—schedule your tour today!
Location
State TX
County Parker
Direction Use GPS
Rooms
Dining Room 1
Interior
Interior Features Built-in Features, Cable TV Available, Cathedral Ceiling(s), Chandelier, Decorative Lighting, Double Vanity, Eat-in Kitchen, Flat Screen Wiring, High Speed Internet Available, In-Law Suite Floorplan, Kitchen Island, Natural Woodwork, Open Floorplan, Pantry, Smart Home System, Vaulted Ceiling(s), Walk-In Closet(s), Wired for Data
Heating Central, Electric, ENERGY STAR Qualified Equipment, ENERGY STAR/ACCA RSI Qualified Installation, Fireplace(s)
Cooling Ceiling Fan(s), Central Air, Electric, ENERGY STAR Qualified Equipment
Flooring Carpet, Luxury Vinyl Plank, Stone, Tile
Fireplaces Number 2
Fireplaces Type Den, Family Room, Great Room, Living Room, Outside, Stone, Wood Burning
Appliance Commercial Grade Range, Commercial Grade Vent, Dishwasher, Disposal, Electric Cooktop, Electric Oven, Electric Range, Electric Water Heater, Microwave, Convection Oven, Double Oven, Tankless Water Heater, Vented Exhaust Fan
Heat Source Central, Electric, ENERGY STAR Qualified Equipment, ENERGY STAR/ACCA RSI Qualified Installation, Fireplace(s)
Laundry Electric Dryer Hookup, Utility Room, Full Size W/D Area, Washer Hookup
Exterior
Exterior Feature Covered Patio/Porch, Rain Gutters, Lighting, Outdoor Living Center, Private Entrance, Private Yard, RV/Boat Parking
Garage Spaces 3.0
Fence Back Yard, Fenced, Front Yard, Full, Gate, High Fence, Rock/Stone, Security, Wrought Iron
Utilities Available Aerobic Septic, Cable Available, Community Mailbox, Electricity Available, Individual Water Meter, Phone Available, Septic, Underground Utilities
Roof Type Composition
Total Parking Spaces 3
Garage Yes
Building
Lot Description Acreage, Agricultural, Cleared, Corner Lot, Interior Lot, Landscaped, Lrg. Backyard Grass, Sprinkler System
Story One
Foundation Slab
Level or Stories One
Structure Type Rock/Stone
Schools
Elementary Schools Springtown
Middle Schools Springtown
High Schools Springtown
School District Springtown Isd
Others
Restrictions Deed
Ownership John Michael & Alexandra Lewis
Acceptable Financing Cash, Conventional, FHA, Fixed, USDA Loan, VA Loan
Listing Terms Cash, Conventional, FHA, Fixed, USDA Loan, VA Loan
Special Listing Condition Aerial Photo, Agent Related to Owner, Deed Restrictions, Owner/ Agent, Survey Available


"My job is to find and attract mastery-based agents to the office, protect the culture, and make sure everyone is happy! "






