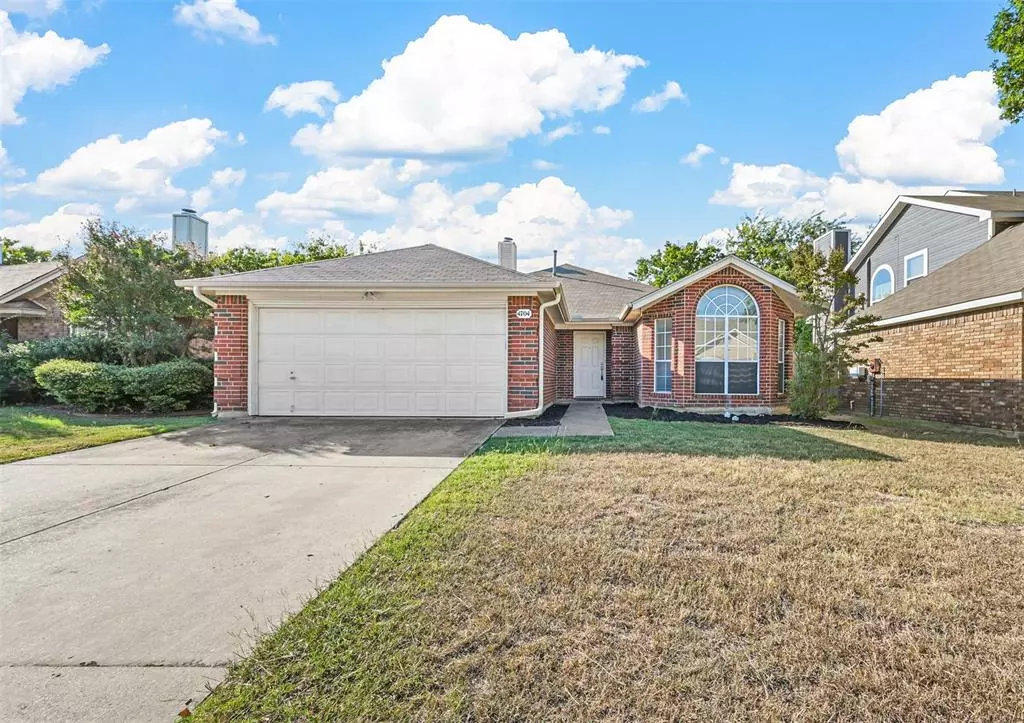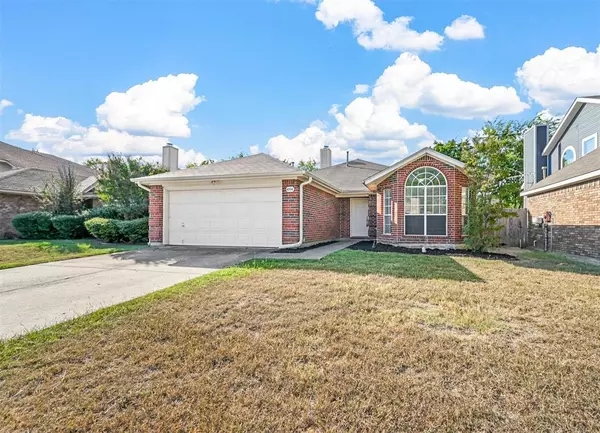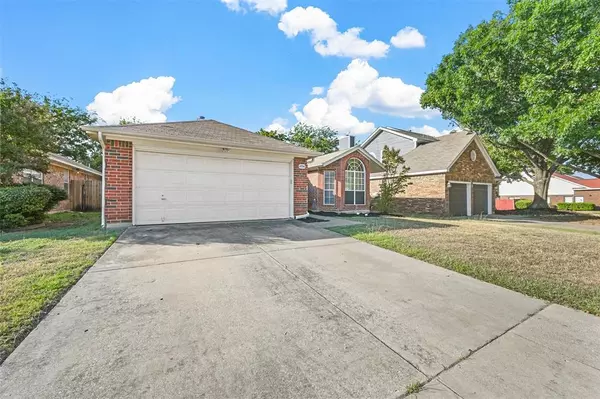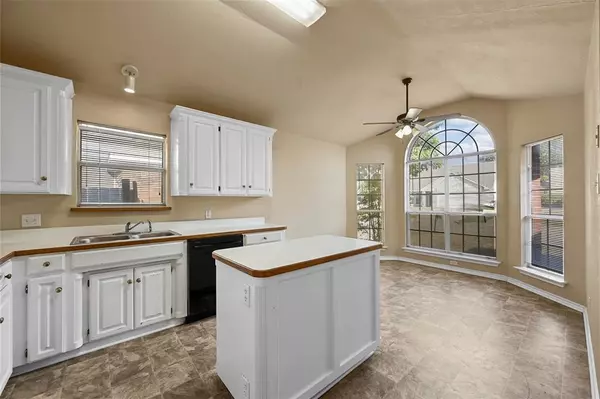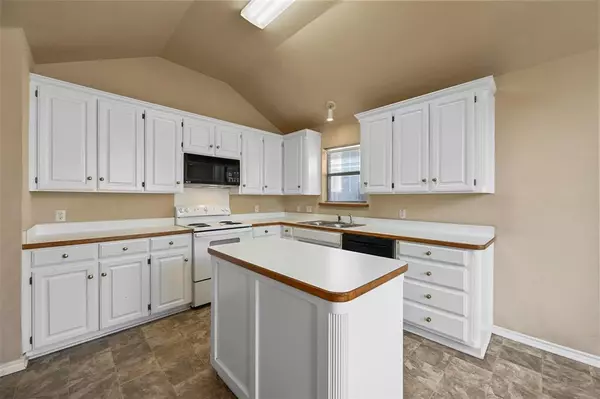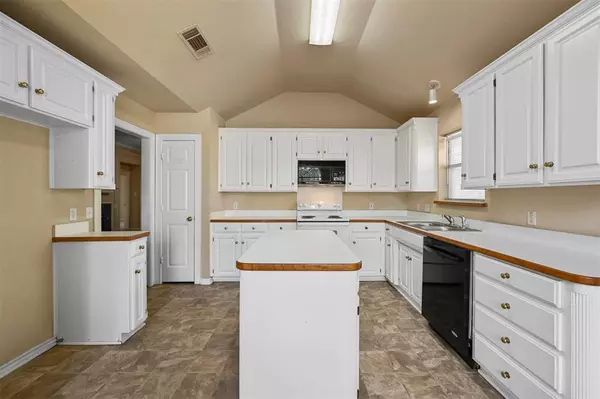
3 Beds
2 Baths
1,676 SqFt
3 Beds
2 Baths
1,676 SqFt
Key Details
Property Type Single Family Home
Sub Type Single Family Residence
Listing Status Active
Purchase Type For Sale
Square Footage 1,676 sqft
Price per Sqft $159
Subdivision Huntington Village Add
MLS Listing ID 20751448
Style Traditional
Bedrooms 3
Full Baths 2
HOA Y/N None
Year Built 1994
Annual Tax Amount $6,611
Lot Size 5,314 Sqft
Acres 0.122
Property Description
Location
State TX
County Tarrant
Direction From 377, Take Basswood West, go North on Silver Sage and East on Birchbend to property on South side of street.
Rooms
Dining Room 1
Interior
Interior Features Cable TV Available, High Speed Internet Available
Heating Central, Natural Gas
Cooling Ceiling Fan(s), Central Air, Electric
Flooring Carpet, Ceramic Tile, Other, Vinyl
Fireplaces Number 1
Fireplaces Type Gas Starter, Wood Burning
Appliance Dishwasher, Disposal, Electric Range, Gas Water Heater, Ice Maker, Microwave
Heat Source Central, Natural Gas
Laundry Full Size W/D Area
Exterior
Exterior Feature Covered Patio/Porch, Storage
Garage Spaces 2.0
Fence Wood
Utilities Available Cable Available, City Sewer, City Water, Phone Available
Roof Type Composition
Total Parking Spaces 2
Garage Yes
Building
Lot Description Interior Lot, Landscaped, Subdivision
Story One
Foundation Slab
Level or Stories One
Structure Type Wood
Schools
Elementary Schools Bluebonnet
Middle Schools Fossil Hill
High Schools Fossilridg
School District Keller Isd
Others
Ownership OWNER OF RECORD
Acceptable Financing Cash, Conventional, FHA, VA Loan
Listing Terms Cash, Conventional, FHA, VA Loan


"My job is to find and attract mastery-based agents to the office, protect the culture, and make sure everyone is happy! "

