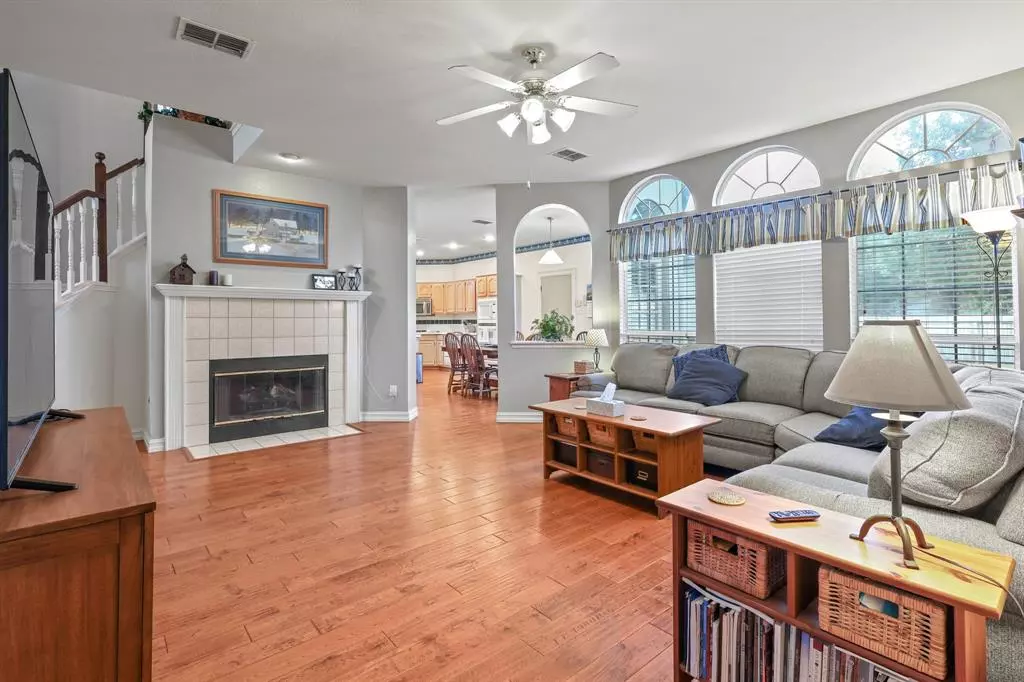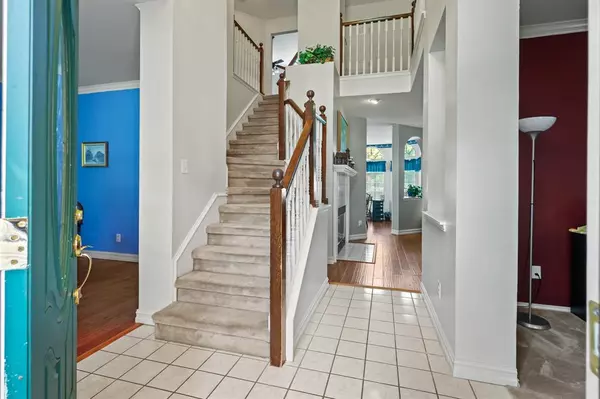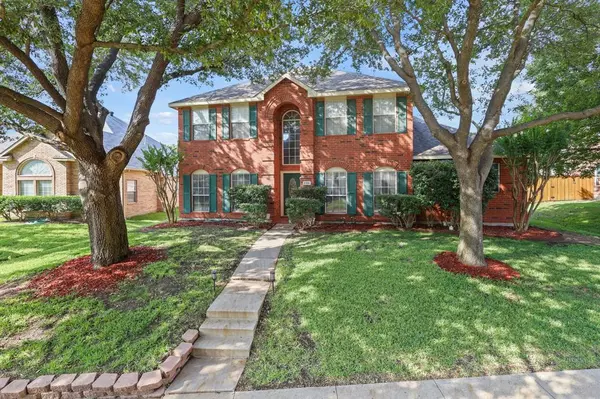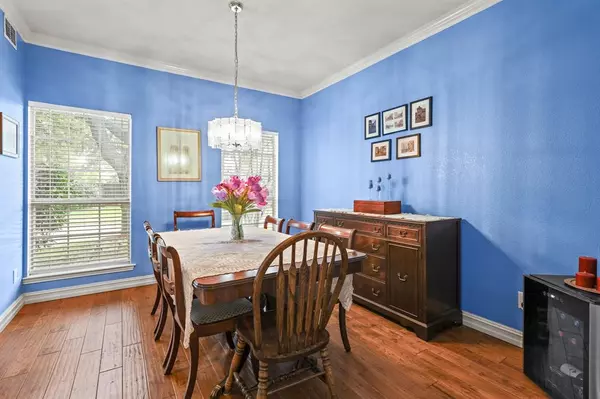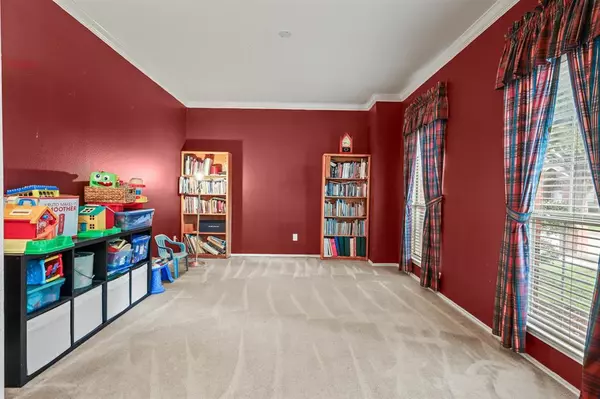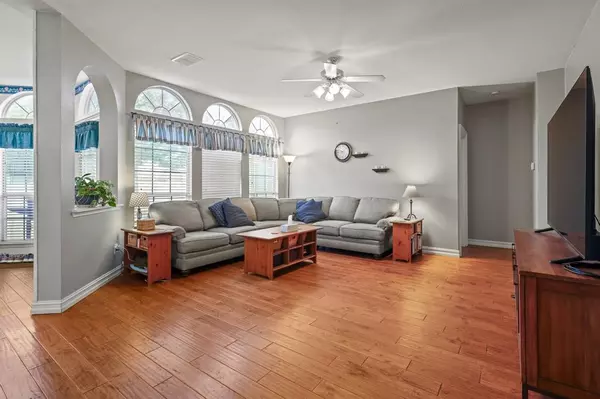4 Beds
3 Baths
2,858 SqFt
4 Beds
3 Baths
2,858 SqFt
Key Details
Property Type Single Family Home
Sub Type Single Family Residence
Listing Status Pending
Purchase Type For Sale
Square Footage 2,858 sqft
Price per Sqft $169
Subdivision Vista Of Eldorado Ph Vi
MLS Listing ID 20742422
Style Traditional
Bedrooms 4
Full Baths 2
Half Baths 1
HOA Y/N None
Year Built 1995
Annual Tax Amount $7,590
Lot Size 8,276 Sqft
Acres 0.19
Property Description
Location
State TX
County Collin
Community Curbs, Sidewalks
Direction Head south on US-75 S, Take exit 39A, Turn right onto Country Club Dr, Turn right onto Eldorado Pkwy, Turn left onto Cheverny Dr, Turn left onto St Pierre, Turn left onto Sherbrooke Ln, Turn right to stay on Sherbrooke Ln. Home on the right.
Rooms
Dining Room 2
Interior
Interior Features Cable TV Available, Decorative Lighting, Eat-in Kitchen, High Speed Internet Available, Kitchen Island, Open Floorplan, Vaulted Ceiling(s), Walk-In Closet(s)
Heating Central, Natural Gas
Cooling Ceiling Fan(s), Central Air, Electric
Flooring Carpet, Tile
Fireplaces Number 1
Fireplaces Type Living Room
Appliance Dishwasher, Gas Cooktop, Microwave, Refrigerator
Heat Source Central, Natural Gas
Laundry Full Size W/D Area, On Site
Exterior
Exterior Feature Rain Gutters, Lighting, Private Entrance, Private Yard
Garage Spaces 2.0
Fence Back Yard, Fenced, Full, Wood
Community Features Curbs, Sidewalks
Utilities Available Cable Available, City Sewer, City Water, Electricity Available, Natural Gas Available, Phone Available, Sewer Available
Roof Type Composition
Total Parking Spaces 2
Garage Yes
Building
Lot Description Interior Lot, Landscaped, Many Trees
Story Two
Foundation Slab
Level or Stories Two
Structure Type Brick
Schools
Elementary Schools Mcneil
Middle Schools Faubion
High Schools Mckinney
School District Mckinney Isd
Others
Ownership Kari Deborah Edwards & Mervin Glenn Edwards
Acceptable Financing Cash, Conventional, FHA, VA Loan
Listing Terms Cash, Conventional, FHA, VA Loan

"My job is to find and attract mastery-based agents to the office, protect the culture, and make sure everyone is happy! "

