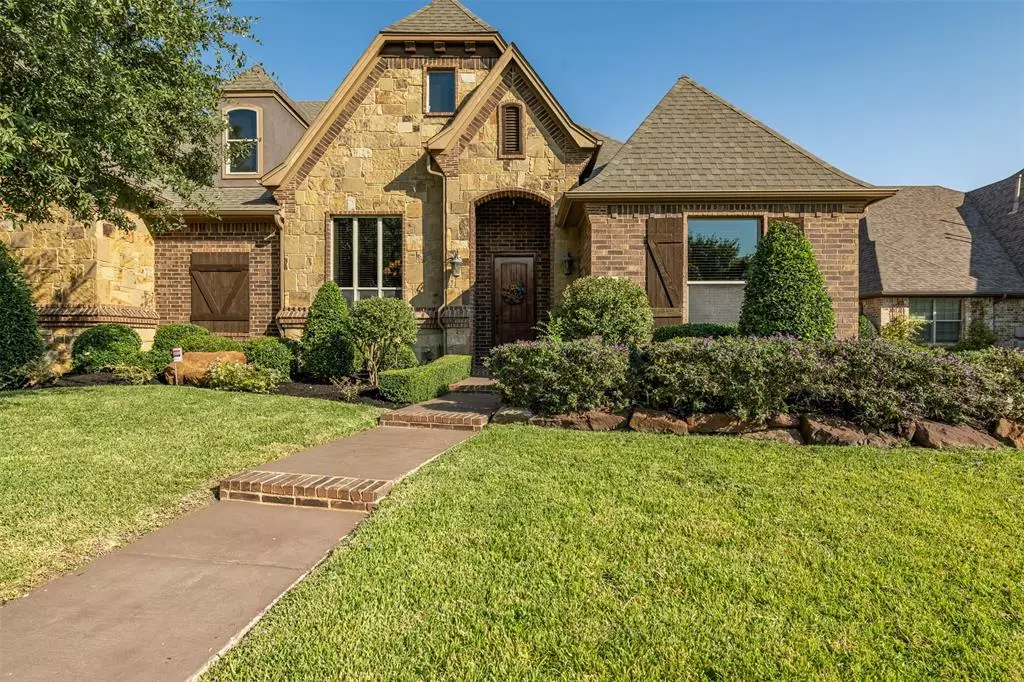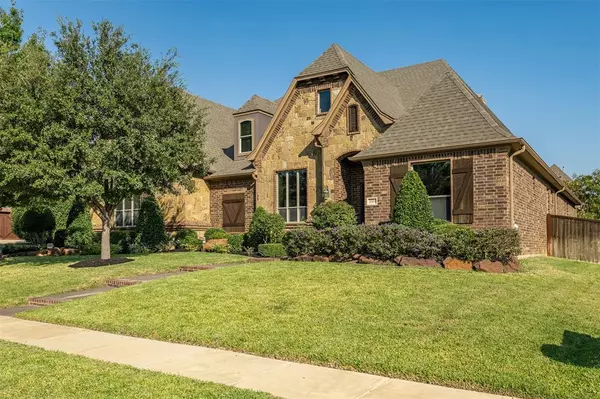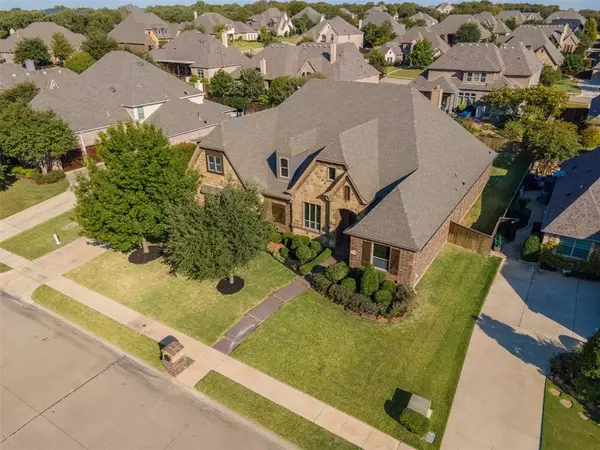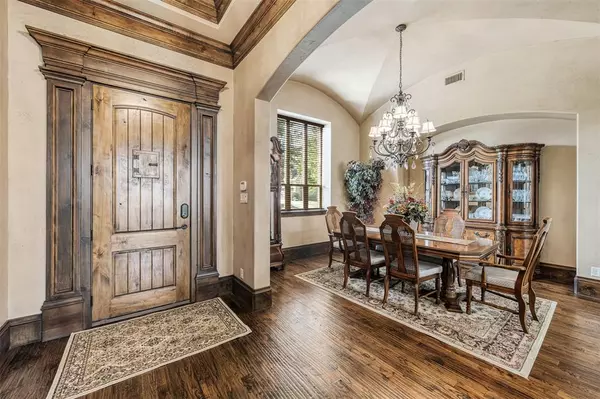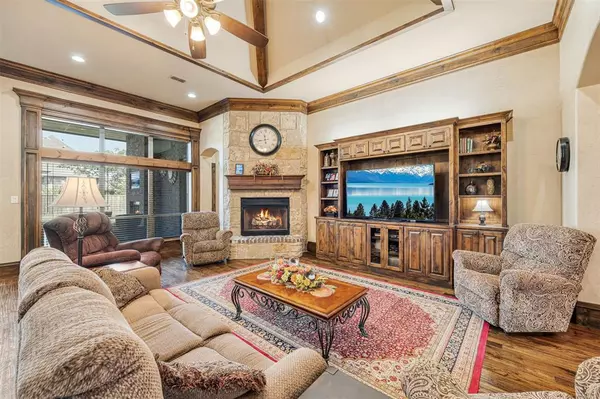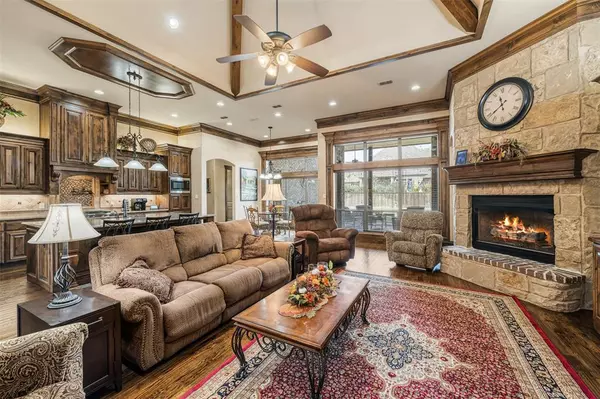
5 Beds
5 Baths
4,527 SqFt
5 Beds
5 Baths
4,527 SqFt
Key Details
Property Type Single Family Home
Sub Type Single Family Residence
Listing Status Active
Purchase Type For Sale
Square Footage 4,527 sqft
Price per Sqft $248
Subdivision Providence Grove
MLS Listing ID 20741967
Bedrooms 5
Full Baths 4
Half Baths 1
HOA Fees $790/ann
HOA Y/N Mandatory
Year Built 2013
Annual Tax Amount $16,609
Lot Size 0.344 Acres
Acres 0.344
Property Description
Location
State TX
County Tarrant
Direction Please use GPS.
Rooms
Dining Room 2
Interior
Interior Features Cathedral Ceiling(s), Eat-in Kitchen, Granite Counters, In-Law Suite Floorplan, Kitchen Island, Natural Woodwork, Open Floorplan, Pantry, Vaulted Ceiling(s), Walk-In Closet(s), Second Primary Bedroom
Heating Central
Cooling Central Air
Flooring Hardwood
Fireplaces Number 2
Fireplaces Type Gas, Gas Logs, Heatilator
Appliance Built-in Gas Range, Dishwasher, Disposal, Dryer, Gas Cooktop, Gas Water Heater, Microwave
Heat Source Central
Laundry Gas Dryer Hookup, Washer Hookup
Exterior
Garage Spaces 3.0
Utilities Available City Sewer, City Water, Electricity Connected, Individual Gas Meter, Individual Water Meter
Roof Type Shingle
Garage Yes
Building
Story Two
Level or Stories Two
Schools
Elementary Schools Hiddenlake
Middle Schools Keller
High Schools Keller
School District Keller Isd
Others
Ownership On File
Acceptable Financing Cash, Conventional
Listing Terms Cash, Conventional
Special Listing Condition Aerial Photo


"My job is to find and attract mastery-based agents to the office, protect the culture, and make sure everyone is happy! "

