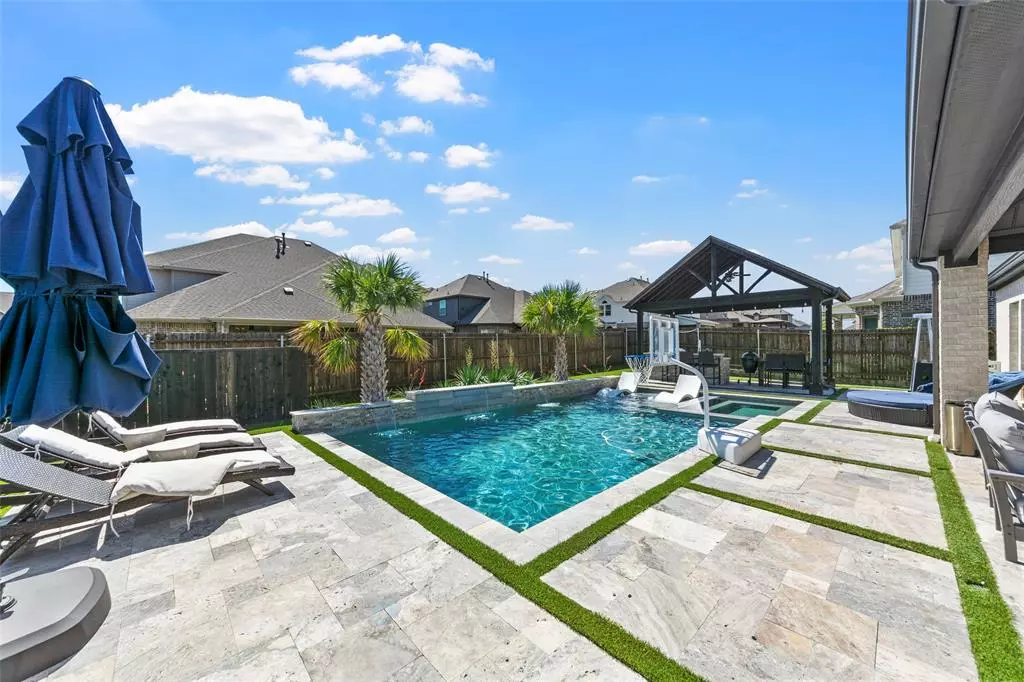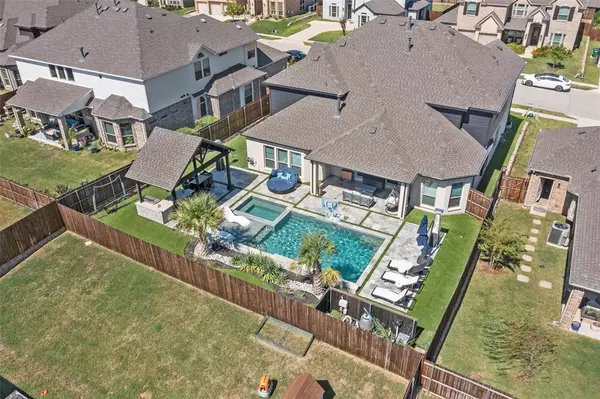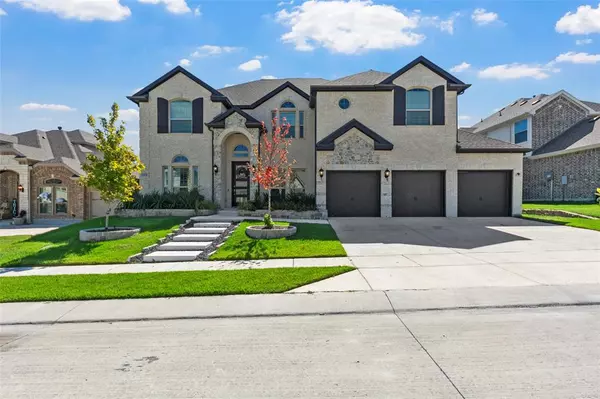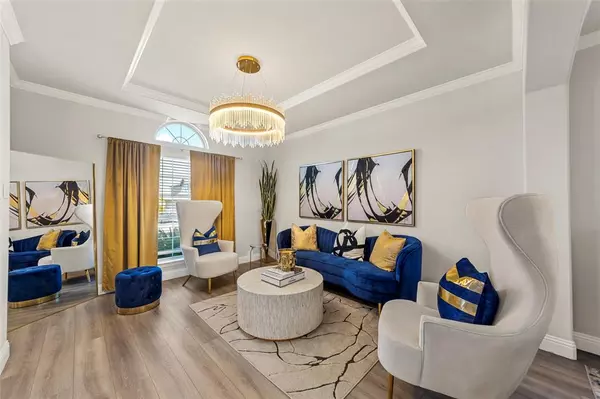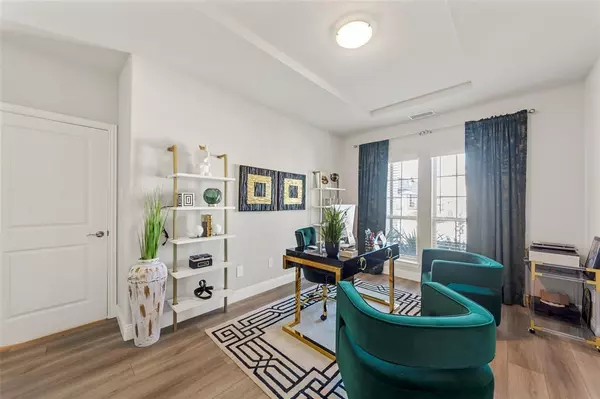
5 Beds
4 Baths
3,995 SqFt
5 Beds
4 Baths
3,995 SqFt
Key Details
Property Type Single Family Home
Sub Type Single Family Residence
Listing Status Active
Purchase Type For Sale
Square Footage 3,995 sqft
Price per Sqft $188
Subdivision Woodcreek Ph 5B
MLS Listing ID 20745068
Style Traditional
Bedrooms 5
Full Baths 3
Half Baths 1
HOA Fees $360
HOA Y/N Mandatory
Year Built 2021
Annual Tax Amount $10,705
Lot Size 8,407 Sqft
Acres 0.193
Property Description
Location
State TX
County Rockwall
Direction GPS. Location in Fate. Mailing address may show Rockwall.
Rooms
Dining Room 2
Interior
Interior Features Built-in Features, Cathedral Ceiling(s), Decorative Lighting, Double Vanity, Dry Bar, Eat-in Kitchen, Flat Screen Wiring, Granite Counters, Kitchen Island, Open Floorplan, Pantry, Sound System Wiring, Vaulted Ceiling(s), Walk-In Closet(s)
Heating Central
Cooling Ceiling Fan(s), Central Air
Flooring Carpet, Luxury Vinyl Plank
Fireplaces Number 1
Fireplaces Type Family Room, Gas Starter, Stone
Appliance Built-in Gas Range, Dishwasher, Disposal, Microwave, Double Oven
Heat Source Central
Laundry Utility Room, Full Size W/D Area
Exterior
Exterior Feature Built-in Barbecue, Covered Patio/Porch
Garage Spaces 3.0
Fence Back Yard, Wood
Pool Fenced, Gunite, In Ground, Pool/Spa Combo, Water Feature
Utilities Available Cable Available, City Sewer, City Water
Roof Type Composition
Total Parking Spaces 3
Garage Yes
Private Pool 1
Building
Lot Description Interior Lot, Landscaped
Story Two
Foundation Slab
Level or Stories Two
Structure Type Brick,Rock/Stone
Schools
Elementary Schools Billie Stevenson
Middle Schools Herman E Utley
High Schools Rockwall
School District Rockwall Isd
Others
Restrictions Deed
Ownership Thomas
Acceptable Financing Cash, Conventional, FHA, VA Loan
Listing Terms Cash, Conventional, FHA, VA Loan


"My job is to find and attract mastery-based agents to the office, protect the culture, and make sure everyone is happy! "

