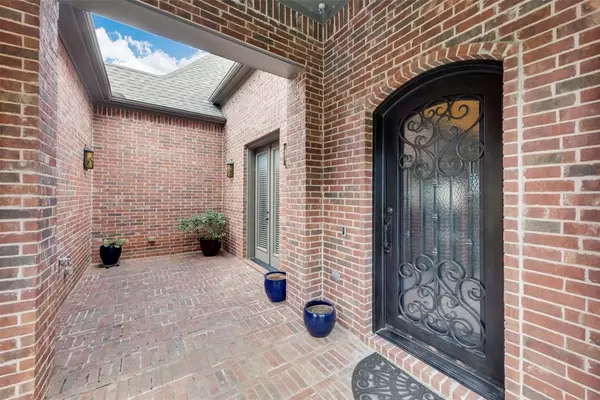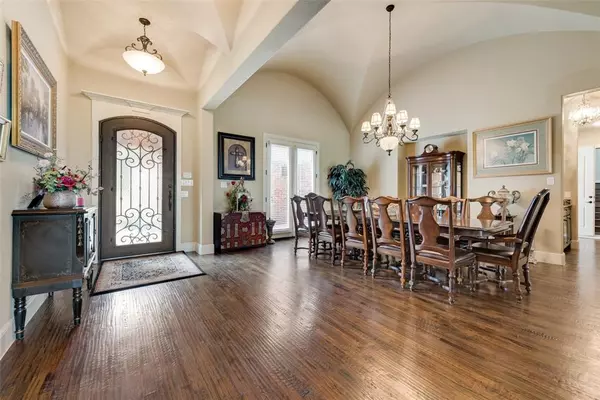5 Beds
6 Baths
4,501 SqFt
5 Beds
6 Baths
4,501 SqFt
Key Details
Property Type Single Family Home
Sub Type Single Family Residence
Listing Status Active
Purchase Type For Sale
Square Footage 4,501 sqft
Price per Sqft $377
Subdivision Mallard Reserve
MLS Listing ID 20733281
Style Traditional
Bedrooms 5
Full Baths 5
Half Baths 1
HOA Fees $825
HOA Y/N Mandatory
Year Built 2013
Annual Tax Amount $21,343
Lot Size 0.462 Acres
Acres 0.462
Property Description
Location
State TX
County Rockwall
Direction From 66 going east, turn left onto scenic drive, go all the way down to end of street. Home will be on your right.
Rooms
Dining Room 2
Interior
Interior Features Decorative Lighting, Granite Counters, High Speed Internet Available, Kitchen Island, Open Floorplan, Walk-In Closet(s)
Heating Central
Cooling Central Air
Flooring Carpet, Hardwood, Tile
Fireplaces Number 1
Fireplaces Type Gas Logs
Appliance Built-in Refrigerator, Dishwasher, Disposal, Electric Oven, Gas Cooktop, Tankless Water Heater
Heat Source Central
Laundry Utility Room, Full Size W/D Area
Exterior
Exterior Feature Attached Grill, Barbecue, Built-in Barbecue, Covered Patio/Porch, Rain Gutters, Lighting, Outdoor Kitchen, Storage
Garage Spaces 3.0
Carport Spaces 1
Fence Back Yard, Fenced, Wrought Iron
Utilities Available All Weather Road, City Sewer, City Water
Waterfront Description Lake Front – Main Body
Roof Type Composition
Total Parking Spaces 4
Garage Yes
Building
Lot Description Few Trees, Landscaped, Lrg. Backyard Grass, Subdivision, Water/Lake View
Story Two
Foundation Slab
Level or Stories Two
Schools
Elementary Schools Doris Cullins-Lake Pointe
Middle Schools Jw Williams
High Schools Rockwall
School District Rockwall Isd
Others
Ownership see agent
Special Listing Condition Aerial Photo

"My job is to find and attract mastery-based agents to the office, protect the culture, and make sure everyone is happy! "






