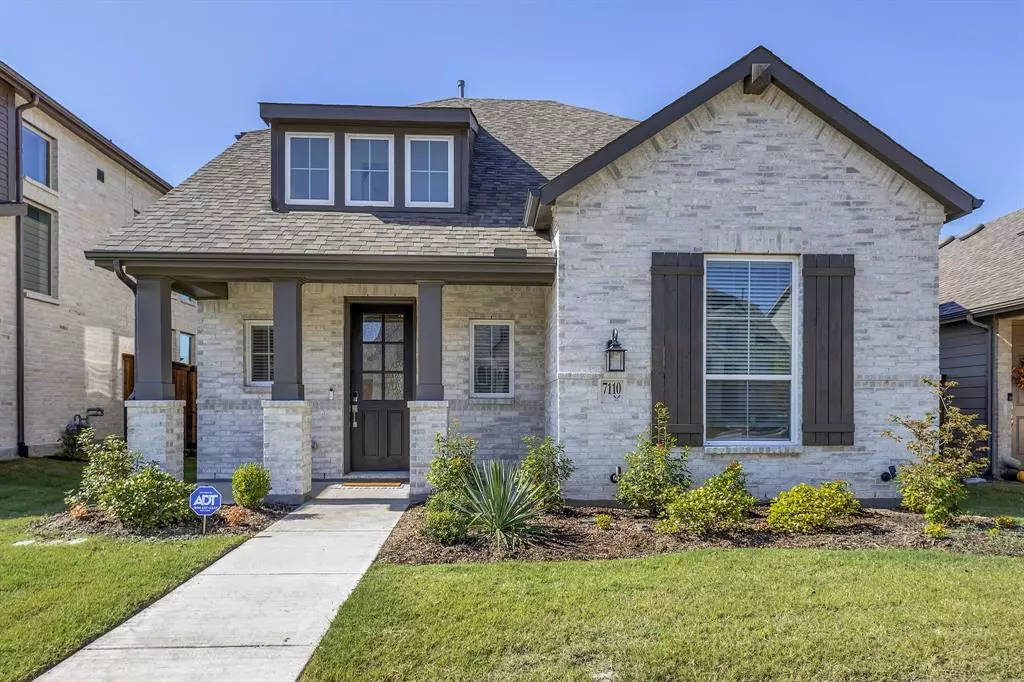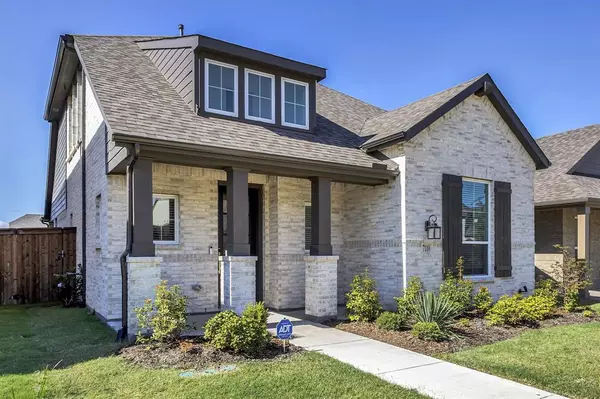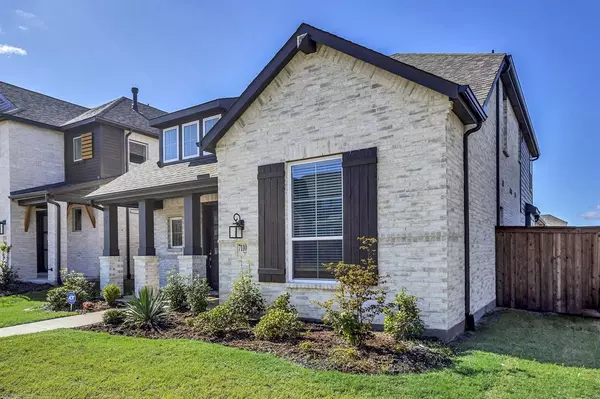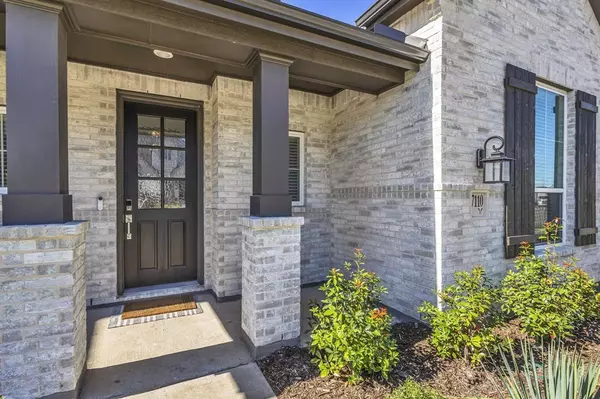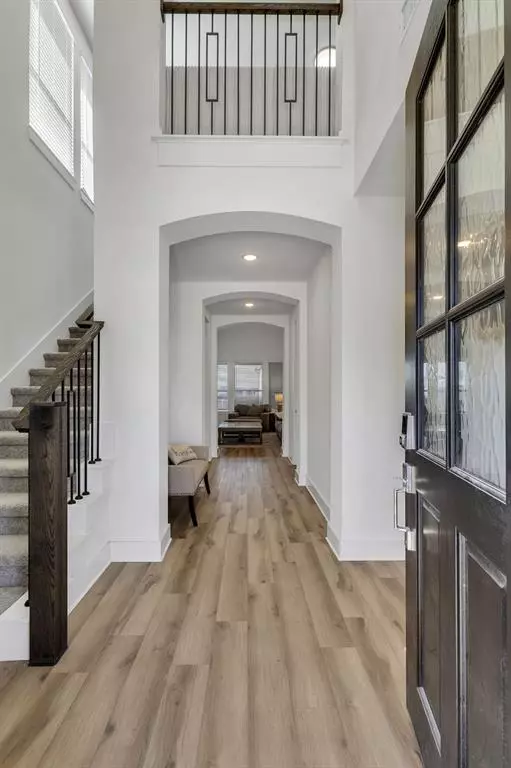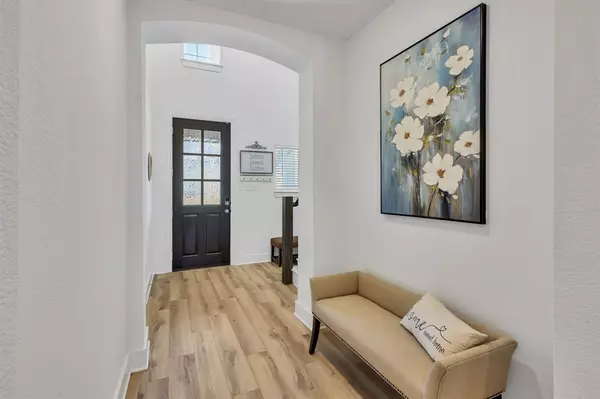
3 Beds
3 Baths
2,098 SqFt
3 Beds
3 Baths
2,098 SqFt
Key Details
Property Type Single Family Home
Sub Type Single Family Residence
Listing Status Active
Purchase Type For Sale
Square Footage 2,098 sqft
Price per Sqft $175
Subdivision Waterscape-Phase 3A
MLS Listing ID 20734786
Style Contemporary/Modern
Bedrooms 3
Full Baths 2
Half Baths 1
HOA Fees $665/ann
HOA Y/N Mandatory
Year Built 2023
Annual Tax Amount $8,032
Lot Size 4,704 Sqft
Acres 0.108
Property Description
Outside, enjoy the oversized covered patios and a nicely sized backyard with a gorgeous wood fence, perfect for outdoor relaxation. Located within walking distance to a playground, this home is part of a vibrant community with an amenity center, luxury beach-style pool, splash pad, basketball and volleyball courts, dog parks, fishing ponds, and more!
This home is the perfect blend of cozy and spacious, ideal for those seeking comfort and convenience in a welcoming neighborhood.
Location
State TX
County Rockwall
Community Club House, Community Pool, Community Sprinkler, Fishing, Jogging Path/Bike Path, Park, Playground, Pool, Sidewalks, Other
Direction Follow GPS directions
Rooms
Dining Room 1
Interior
Interior Features Cable TV Available, Double Vanity, Flat Screen Wiring, Granite Counters, High Speed Internet Available, Kitchen Island, Open Floorplan, Pantry, Smart Home System, Vaulted Ceiling(s), Walk-In Closet(s)
Heating Central
Cooling Ceiling Fan(s), Central Air
Flooring Carpet, Luxury Vinyl Plank, Tile
Equipment Irrigation Equipment
Appliance Dishwasher, Disposal, Gas Range, Microwave, Vented Exhaust Fan
Heat Source Central
Laundry Electric Dryer Hookup, Utility Room, Full Size W/D Area, Washer Hookup
Exterior
Exterior Feature Covered Patio/Porch
Garage Spaces 2.0
Fence Fenced, Wood
Community Features Club House, Community Pool, Community Sprinkler, Fishing, Jogging Path/Bike Path, Park, Playground, Pool, Sidewalks, Other
Utilities Available Alley, Cable Available, City Sewer, City Water, Co-op Electric, Community Mailbox, Phone Available
Roof Type Composition
Total Parking Spaces 2
Garage Yes
Building
Story Two
Foundation Slab
Level or Stories Two
Structure Type Brick,Siding
Schools
Elementary Schools Anita Scott
Middle Schools Bobby Summers
High Schools Royse City
School District Royse City Isd
Others
Ownership Tammy Gardner
Acceptable Financing Cash, Conventional, FHA, Texas Vet, VA Loan
Listing Terms Cash, Conventional, FHA, Texas Vet, VA Loan
Special Listing Condition Survey Available


"My job is to find and attract mastery-based agents to the office, protect the culture, and make sure everyone is happy! "

