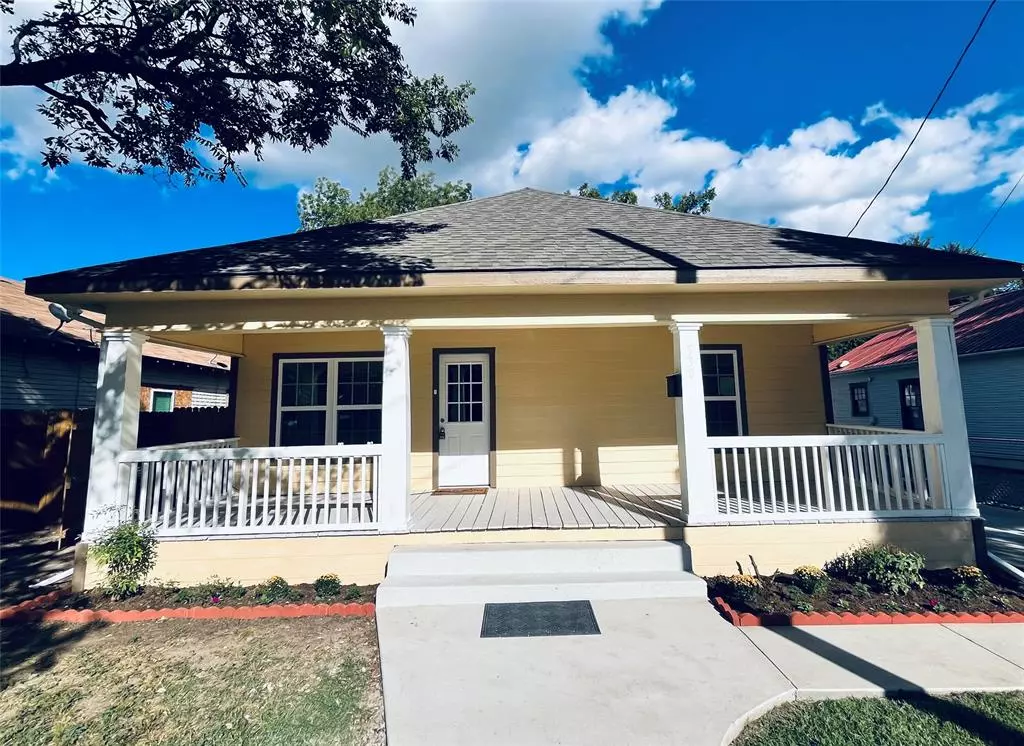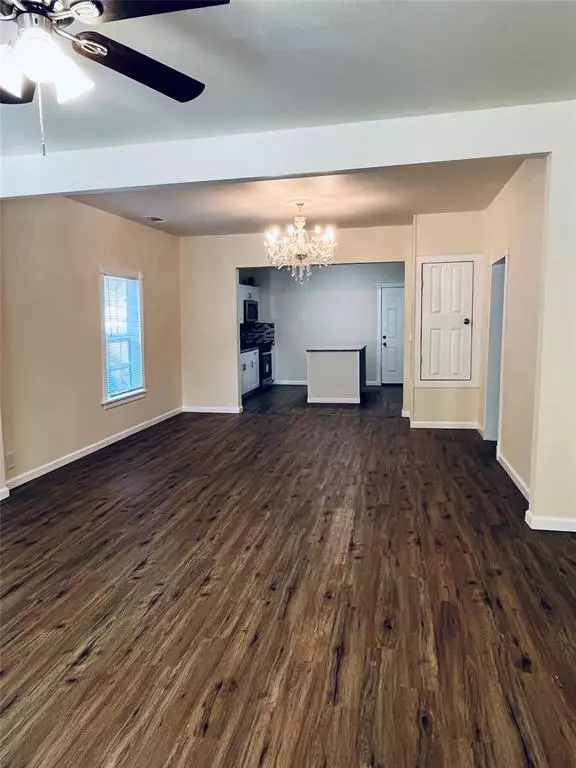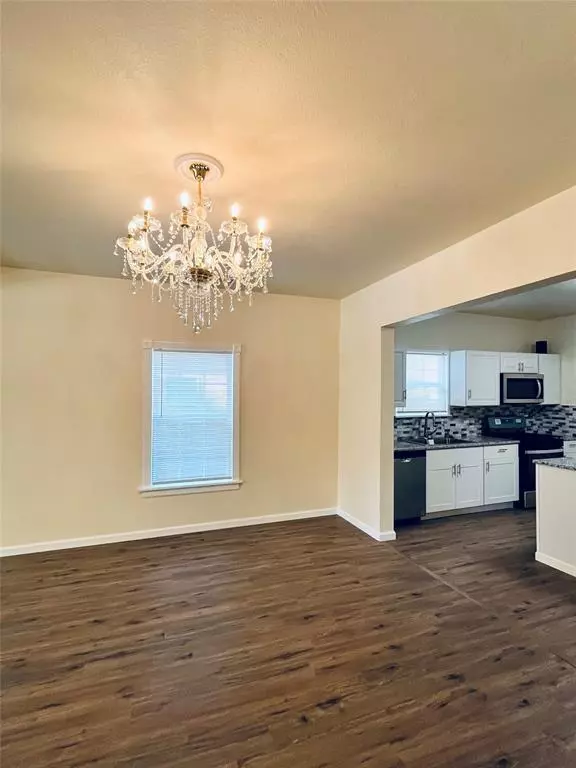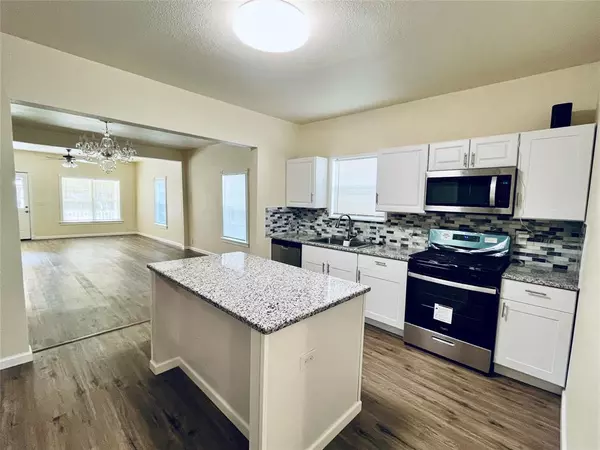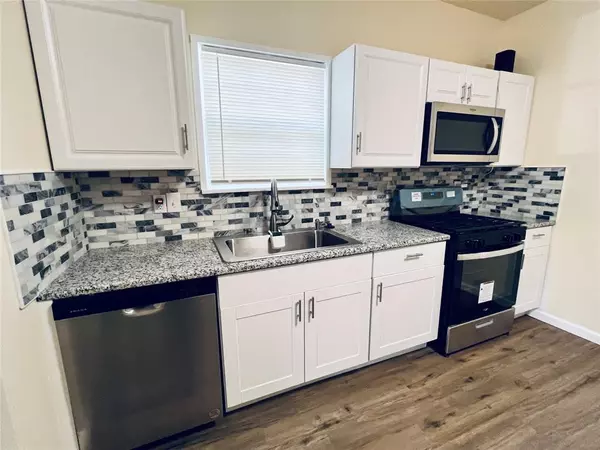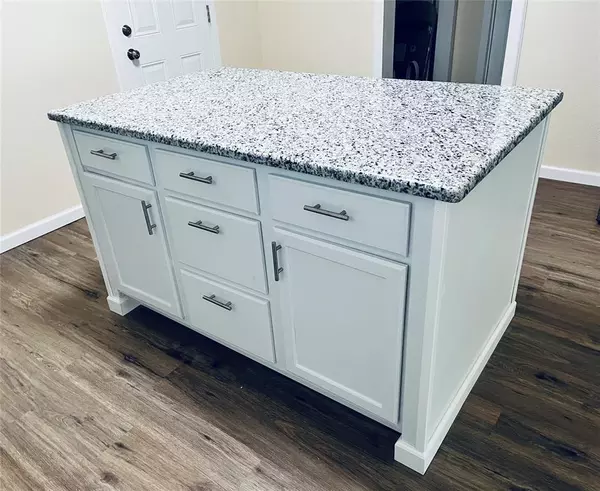3 Beds
2 Baths
1,600 SqFt
3 Beds
2 Baths
1,600 SqFt
Key Details
Property Type Single Family Home
Sub Type Single Family Residence
Listing Status Active
Purchase Type For Sale
Square Footage 1,600 sqft
Price per Sqft $159
Subdivision Scott Add
MLS Listing ID 20730736
Style Traditional
Bedrooms 3
Full Baths 2
HOA Y/N None
Year Built 1940
Annual Tax Amount $1,858
Lot Size 5,227 Sqft
Acres 0.12
Property Description
This home boasts modern comforts, including a brand-new HVAC system for year-round comfort. Enjoy the convenience of being just steps away from downtown restaurants, shops, and local attractions, all while savoring the peace and quiet of this serene and inviting home. Don't let this opportunity slip by to make this beautifully updated house your new home!
Location
State TX
County Cooke
Direction From I-35, take the California Street exit. Continue east on California, then head north on Commerce. Turn west on Scott, and finally, go north on Chestnut. The home is located on the right side.
Rooms
Dining Room 1
Interior
Interior Features Cable TV Available, Chandelier, Eat-in Kitchen, Granite Counters, High Speed Internet Available, Kitchen Island, Open Floorplan, Walk-In Closet(s)
Heating Central
Cooling Ceiling Fan(s), Central Air
Flooring Luxury Vinyl Plank
Appliance Dishwasher, Gas Range, Microwave, Plumbed For Gas in Kitchen
Heat Source Central
Laundry Electric Dryer Hookup, Full Size W/D Area, Washer Hookup
Exterior
Exterior Feature Rain Gutters, Lighting
Fence Privacy
Utilities Available City Sewer, City Water, Curbs
Roof Type Composition
Garage No
Building
Story One
Foundation Pillar/Post/Pier, Slab
Level or Stories One
Structure Type Siding
Schools
Elementary Schools Edison
High Schools Gainesvill
School District Gainesville Isd
Others
Ownership Renfro
Acceptable Financing Cash, Conventional, FHA, USDA Loan, VA Loan
Listing Terms Cash, Conventional, FHA, USDA Loan, VA Loan

"My job is to find and attract mastery-based agents to the office, protect the culture, and make sure everyone is happy! "

