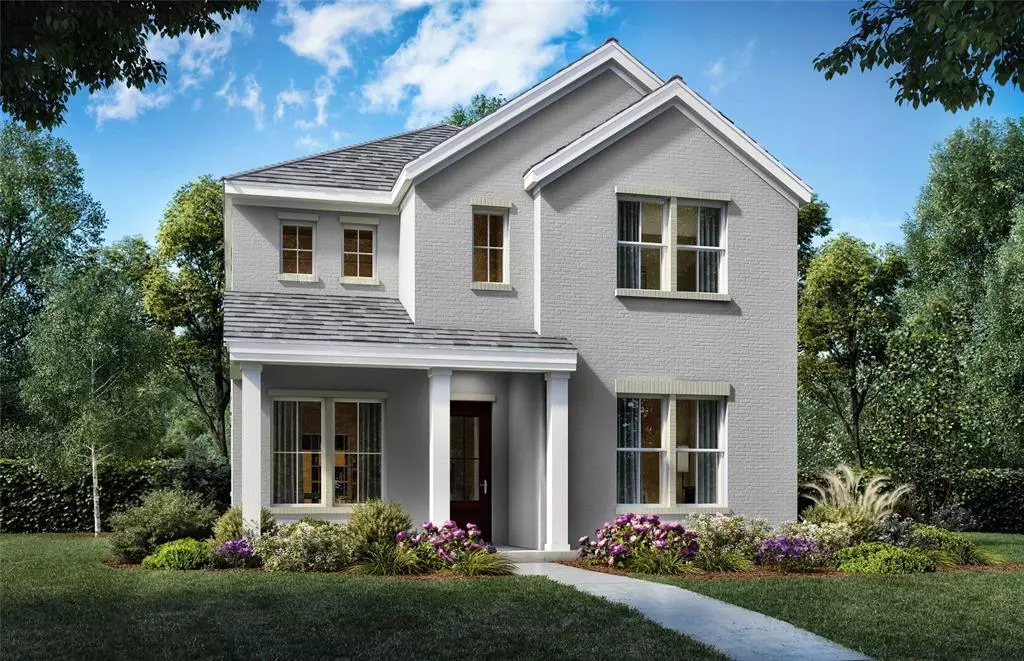4 Beds
3 Baths
2,997 SqFt
4 Beds
3 Baths
2,997 SqFt
Key Details
Property Type Single Family Home
Sub Type Single Family Residence
Listing Status Pending
Purchase Type For Sale
Square Footage 2,997 sqft
Price per Sqft $275
Subdivision The Grove Frisco
MLS Listing ID 20726858
Style Traditional
Bedrooms 4
Full Baths 3
HOA Fees $2,500/ann
HOA Y/N Mandatory
Year Built 2024
Lot Size 4,356 Sqft
Acres 0.1
Lot Dimensions 40x110
Property Description
Location
State TX
County Collin
Community Club House, Community Pool, Greenbelt, Jogging Path/Bike Path, Park, Playground
Direction Google Maps
Rooms
Dining Room 1
Interior
Interior Features Decorative Lighting, Vaulted Ceiling(s)
Heating Central, Natural Gas, Other
Cooling Central Air, Electric, Other
Flooring Carpet, Other
Fireplaces Type Other
Appliance Dishwasher, Electric Oven, Gas Cooktop, Microwave, Tankless Water Heater
Heat Source Central, Natural Gas, Other
Exterior
Exterior Feature Covered Patio/Porch, Rain Gutters
Garage Spaces 2.0
Fence Wood
Community Features Club House, Community Pool, Greenbelt, Jogging Path/Bike Path, Park, Playground
Utilities Available Alley, City Sewer, Community Mailbox
Roof Type Composition
Total Parking Spaces 2
Garage Yes
Building
Lot Description Interior Lot, Sprinkler System, Subdivision
Story Two
Foundation Pillar/Post/Pier
Level or Stories Two
Structure Type Brick
Schools
Elementary Schools Mcspedden
Middle Schools Lawler
High Schools Liberty
School District Frisco Isd
Others
Restrictions Building,Deed,Development
Ownership Shaddock Homes
Acceptable Financing Cash, Conventional, FHA
Listing Terms Cash, Conventional, FHA

"My job is to find and attract mastery-based agents to the office, protect the culture, and make sure everyone is happy! "


