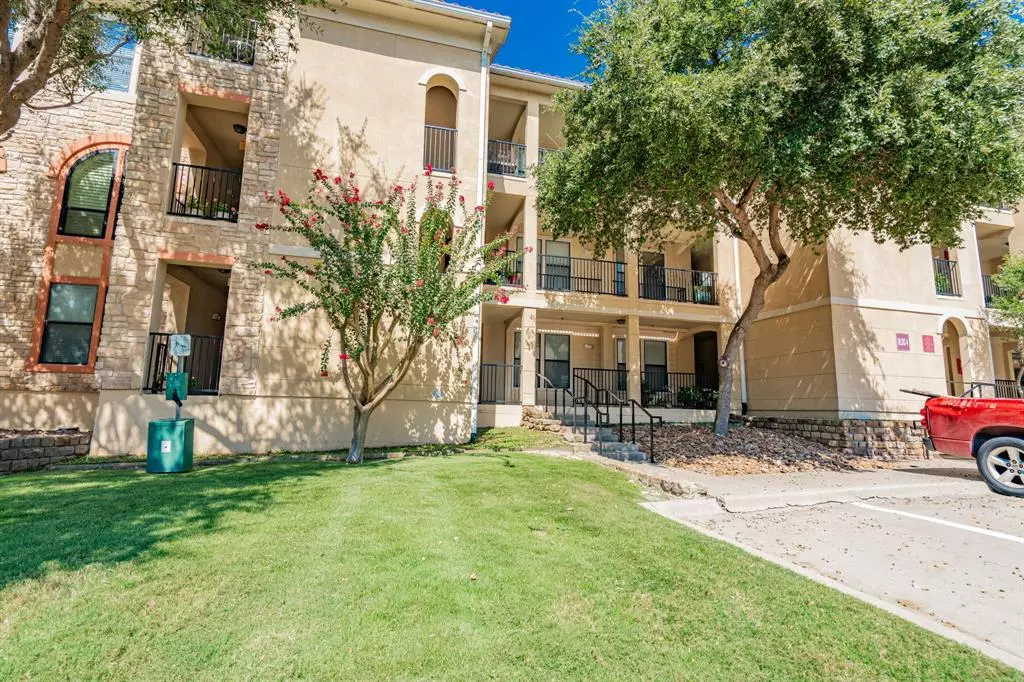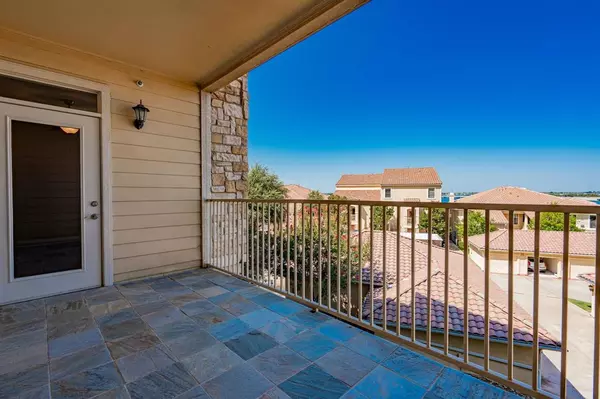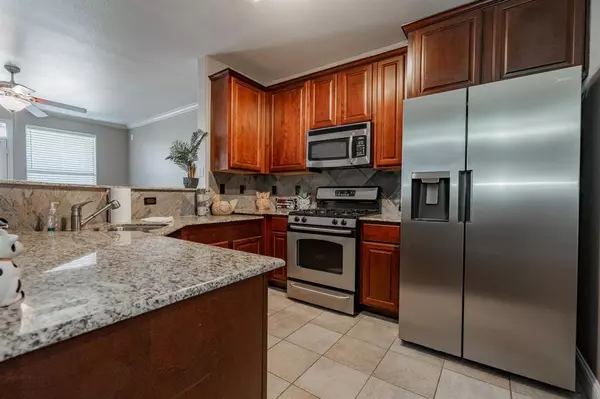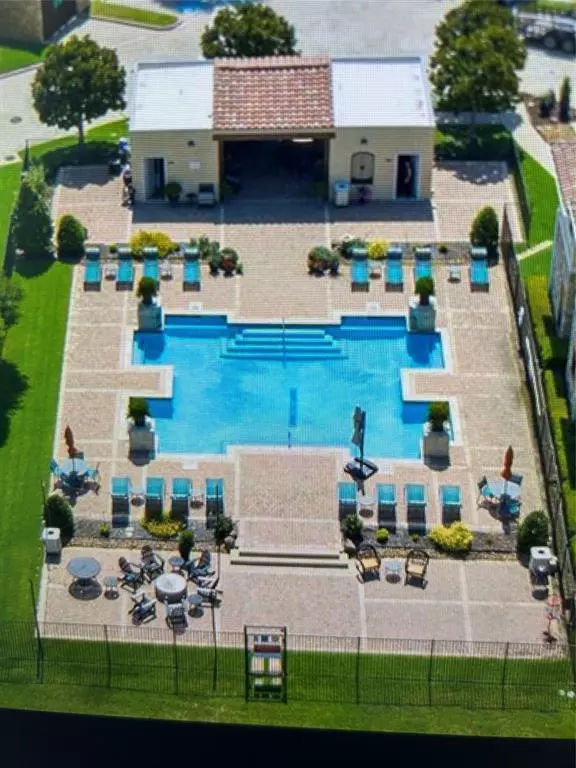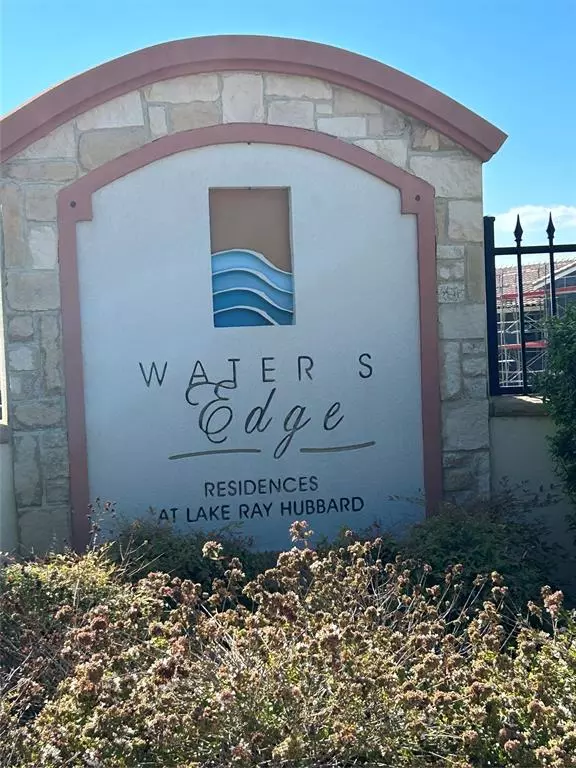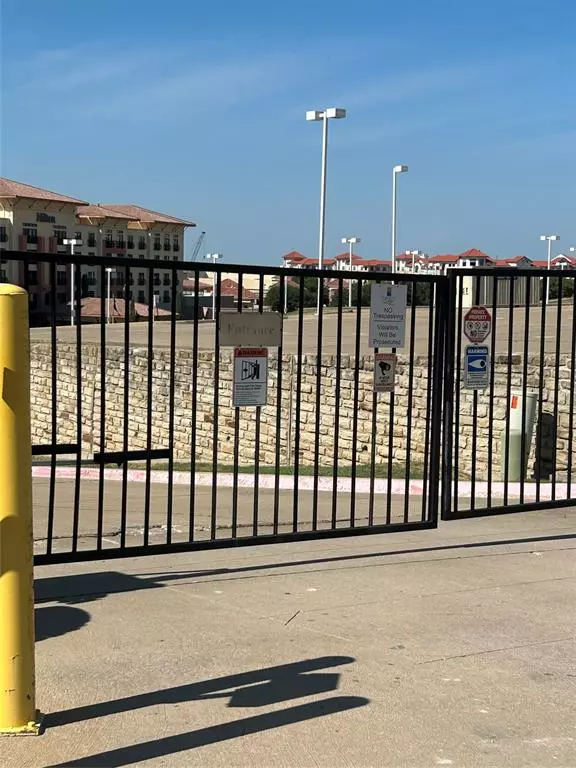3 Beds
2 Baths
1,450 SqFt
3 Beds
2 Baths
1,450 SqFt
Key Details
Property Type Condo
Sub Type Condominium
Listing Status Active
Purchase Type For Sale
Square Footage 1,450 sqft
Price per Sqft $310
Subdivision Watersedge At Lake Ray Hubbard
MLS Listing ID 20726434
Style Traditional
Bedrooms 3
Full Baths 2
HOA Fees $330/mo
HOA Y/N Mandatory
Year Built 2006
Annual Tax Amount $6,147
Lot Size 2,874 Sqft
Acres 0.066
Property Description
Reserved parking 64 & 67. The condo is on the first floor, the last set of stairs.
HOA pays for the building's water, sewer, and trash. Electricity is the responsibility of the owner.
Location
State TX
County Rockwall
Community Club House, Community Pool, Community Sprinkler, Curbs, Fishing, Fitness Center, Gated, Greenbelt, Lake, Perimeter Fencing, Pool, Sidewalks, Other
Direction I30 East, Exit on Ridge Road. Turn right on Summers Lane. Then, turn right into Portofino and go to the gate entrance. Enter the code and wait for the gate to open. Then, go down to the second Left turn and the end of the building on the right.
Rooms
Dining Room 1
Interior
Interior Features Cable TV Available, Decorative Lighting, Double Vanity, Flat Screen Wiring, Granite Counters, High Speed Internet Available, Natural Woodwork, Open Floorplan, Pantry, Smart Home System, Sound System Wiring, Walk-In Closet(s)
Heating Central, ENERGY STAR Qualified Equipment, Natural Gas
Cooling Ceiling Fan(s), Central Air
Flooring Carpet, Hardwood, Tile
Appliance Dishwasher, Disposal, Gas Cooktop, Gas Oven, Gas Water Heater, Microwave, Plumbed For Gas in Kitchen, Refrigerator, Vented Exhaust Fan
Heat Source Central, ENERGY STAR Qualified Equipment, Natural Gas
Laundry Electric Dryer Hookup, Gas Dryer Hookup, Utility Room, Full Size W/D Area
Exterior
Exterior Feature Covered Patio/Porch, Lighting
Carport Spaces 2
Pool Gunite, In Ground, Outdoor Pool, Other
Community Features Club House, Community Pool, Community Sprinkler, Curbs, Fishing, Fitness Center, Gated, Greenbelt, Lake, Perimeter Fencing, Pool, Sidewalks, Other
Utilities Available All Weather Road, Cable Available, City Sewer, City Water, Community Mailbox, Concrete, Curbs, Electricity Available, Electricity Connected, Individual Gas Meter, Individual Water Meter, Natural Gas Available, Phone Available, Sidewalk, Underground Utilities
Total Parking Spaces 2
Garage No
Private Pool 1
Building
Story One
Level or Stories One
Structure Type Stucco
Schools
Elementary Schools Dorothy Smith Pullen
Middle Schools Cain
High Schools Heath
School District Rockwall Isd
Others
Restrictions Building,Deed
Ownership Trust LLC
Acceptable Financing Cash, Contact Agent, Conventional, FHA, Texas Vet
Listing Terms Cash, Contact Agent, Conventional, FHA, Texas Vet
Special Listing Condition Deed Restrictions

"My job is to find and attract mastery-based agents to the office, protect the culture, and make sure everyone is happy! "

