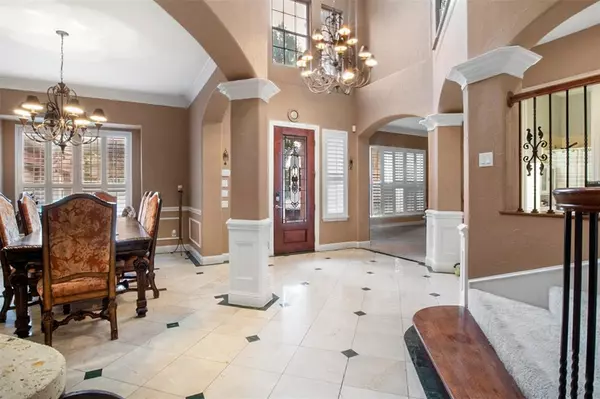
5 Beds
5 Baths
5,067 SqFt
5 Beds
5 Baths
5,067 SqFt
Key Details
Property Type Single Family Home
Sub Type Single Family Residence
Listing Status Active
Purchase Type For Sale
Square Footage 5,067 sqft
Price per Sqft $118
Subdivision Heritage Green Ph 1
MLS Listing ID 20723698
Style Traditional
Bedrooms 5
Full Baths 5
HOA Fees $625/ann
HOA Y/N Mandatory
Year Built 2001
Annual Tax Amount $13,606
Lot Size 0.260 Acres
Acres 0.26
Property Description
NOW overlapping showings allowed Every Friday 1-2pm
While the listed price is a great starting point, we’re excited to see offers that align with the market demand for homes of this caliber.
**Opportunity in Frisco's Prestigious Heritage Green!**. Bring your strongest offer and the chance to own this home with stunning views, ready to be updated to match your vision. Serious buyers, so make your move quickly! Please do not knock on the door and please respect owner privacy.
(Water heaters have been replaced wTankless Water heaters, Foundation has been repaired, other repairs are Cosmetic.)
Location
State TX
County Denton
Community Jogging Path/Bike Path, Tennis Court(S)
Direction From Dallas North Tollway, take exit for Lebanon Rd. Go west on Lebanon Rd. Turn Right on Rushmore Dr. Turn Left on Limerick Ln and then on your left will be corner lot 4811 Shannon Dr Frisco Tx 75034.
Rooms
Dining Room 2
Interior
Interior Features Cable TV Available, Chandelier, Eat-in Kitchen, Granite Counters, High Speed Internet Available, Kitchen Island, Open Floorplan, Pantry, Smart Home System, Sound System Wiring, Walk-In Closet(s), Second Primary Bedroom
Heating Central
Cooling Central Air
Flooring Carpet, Ceramic Tile
Fireplaces Number 1
Fireplaces Type Living Room
Equipment Home Theater, Intercom, Satellite Dish
Appliance Dishwasher, Disposal, Electric Oven, Gas Cooktop, Microwave
Heat Source Central
Laundry Electric Dryer Hookup, Utility Room, Washer Hookup
Exterior
Exterior Feature Balcony, RV/Boat Parking
Garage Spaces 3.0
Pool In Ground, Outdoor Pool, Pump
Community Features Jogging Path/Bike Path, Tennis Court(s)
Utilities Available City Sewer, City Water
Roof Type Composition
Total Parking Spaces 3
Garage Yes
Private Pool 1
Building
Lot Description Corner Lot
Story Two
Foundation Slab
Level or Stories Two
Structure Type Brick
Schools
Elementary Schools Allen
Middle Schools Hunt
High Schools Frisco
School District Frisco Isd
Others
Ownership Laellah. A
Acceptable Financing Cash, Conventional
Listing Terms Cash, Conventional
Special Listing Condition Aerial Photo


"My job is to find and attract mastery-based agents to the office, protect the culture, and make sure everyone is happy! "






