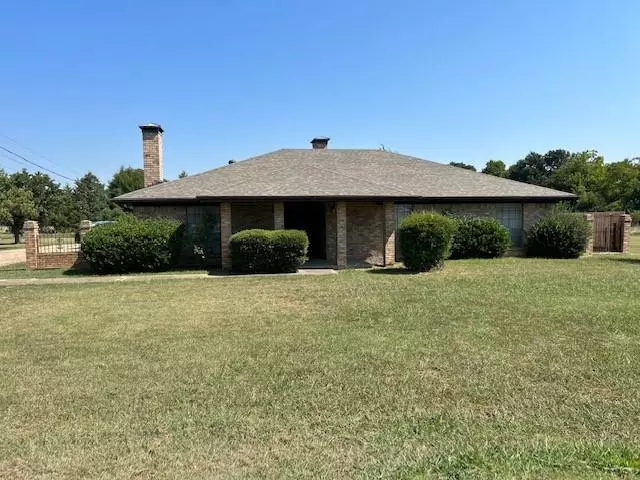
3 Beds
3 Baths
2,136 SqFt
3 Beds
3 Baths
2,136 SqFt
Key Details
Property Type Single Family Home
Sub Type Single Family Residence
Listing Status Active
Purchase Type For Sale
Square Footage 2,136 sqft
Price per Sqft $187
Subdivision Wrenn
MLS Listing ID 20712303
Style Traditional
Bedrooms 3
Full Baths 3
HOA Y/N None
Year Built 1983
Annual Tax Amount $5,499
Lot Size 3.000 Acres
Acres 3.0
Property Description
Location
State TX
County Fannin
Direction From Sherman, drive east on Hwy 56 to Savoy, turn right on Hughes St, from Hughes St go to Wrenn St, right on Wrenn St, the property is the last house on right side of street. Or use GPS
Rooms
Dining Room 2
Interior
Interior Features Cable TV Available, Double Vanity
Heating Central, Electric
Cooling Ceiling Fan(s), Central Air, Electric
Flooring Carpet, Vinyl
Fireplaces Number 1
Fireplaces Type Den, Wood Burning
Appliance Dishwasher, Electric Cooktop, Electric Oven, Electric Water Heater
Heat Source Central, Electric
Laundry Electric Dryer Hookup, Utility Room, Full Size W/D Area, Washer Hookup
Exterior
Exterior Feature Covered Patio/Porch, Private Yard
Garage Spaces 2.0
Fence Back Yard, Fenced, Gate, Privacy, Wood
Utilities Available All Weather Road, Asphalt, City Sewer, City Water, Electricity Available, Electricity Connected, Individual Water Meter, Phone Available, Sewer Available
Roof Type Composition,Shingle
Total Parking Spaces 2
Garage Yes
Building
Lot Description Acreage, Few Trees, Interior Lot, Irregular Lot, Landscaped
Story One
Foundation Slab
Level or Stories One
Structure Type Brick
Schools
Elementary Schools Savoy
Middle Schools Savoy
High Schools Savoy
School District Savoy Isd
Others
Ownership Jones
Acceptable Financing Cash, Conventional
Listing Terms Cash, Conventional
Special Listing Condition Highline


"My job is to find and attract mastery-based agents to the office, protect the culture, and make sure everyone is happy! "






