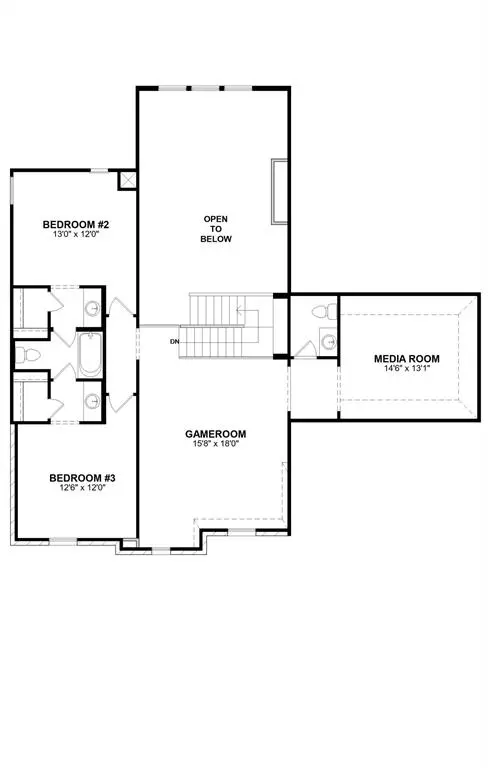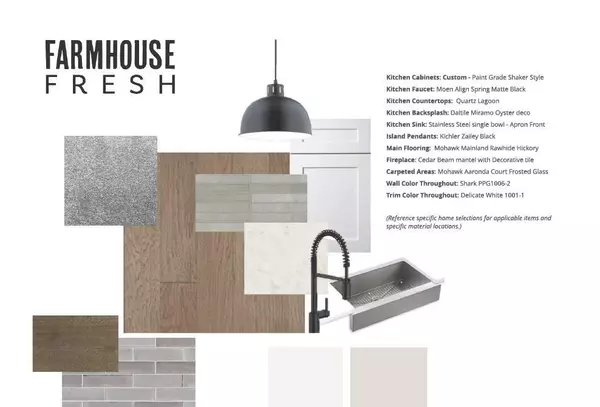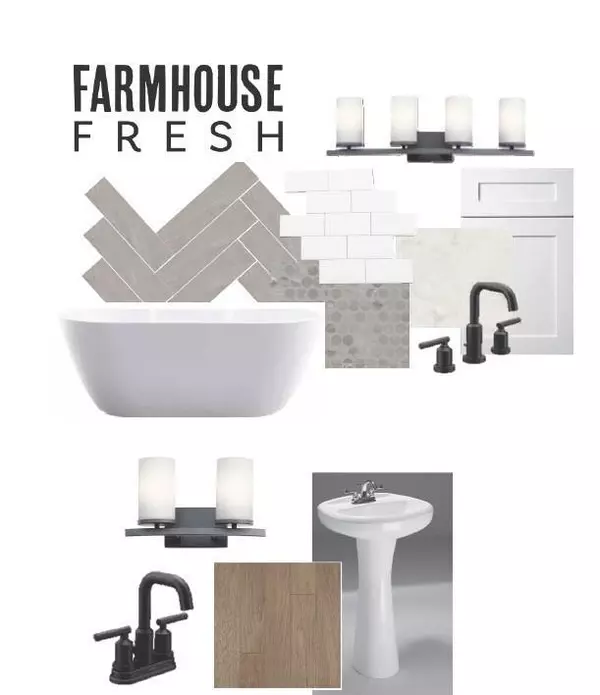
4 Beds
5 Baths
3,437 SqFt
4 Beds
5 Baths
3,437 SqFt
Key Details
Property Type Single Family Home
Sub Type Single Family Residence
Listing Status Active
Purchase Type For Sale
Square Footage 3,437 sqft
Price per Sqft $247
Subdivision Rockwood
MLS Listing ID 20712051
Style Traditional
Bedrooms 4
Full Baths 4
Half Baths 1
HOA Fees $650/ann
HOA Y/N Mandatory
Year Built 2024
Lot Size 0.305 Acres
Acres 0.3055
Lot Dimensions 119 x 142
Property Description
Location
State TX
County Tarrant
Direction From Fort Worth: take 287 towards (I20) E-Waxahachie. Continue on 287 & take Turner-Warner Road exit to the right. Turn left at Nelson-Wyatt Rd. Left at Gertie Barrett Road. Rockwood will be on the right-hand side. Check in at model.
Rooms
Dining Room 1
Interior
Interior Features Built-in Features, Cable TV Available, Cathedral Ceiling(s), Chandelier, Decorative Lighting, Flat Screen Wiring, Granite Counters, High Speed Internet Available, Kitchen Island, Open Floorplan, Pantry, Smart Home System, Sound System Wiring, Vaulted Ceiling(s), Walk-In Closet(s), Wired for Data
Heating ENERGY STAR Qualified Equipment, ENERGY STAR/ACCA RSI Qualified Installation
Cooling ENERGY STAR Qualified Equipment
Flooring Carpet, Tile, Wood
Fireplaces Number 1
Fireplaces Type Gas
Appliance Dishwasher, Disposal, Gas Cooktop, Microwave, Double Oven, Vented Exhaust Fan
Heat Source ENERGY STAR Qualified Equipment, ENERGY STAR/ACCA RSI Qualified Installation
Exterior
Exterior Feature Rain Gutters, Lighting, Private Yard
Garage Spaces 3.0
Fence Wood
Utilities Available Cable Available, City Sewer, City Water, Community Mailbox, Concrete, Curbs, Electricity Connected, Individual Gas Meter, Individual Water Meter, Phone Available, Sidewalk, Underground Utilities
Roof Type Shingle
Total Parking Spaces 3
Garage Yes
Building
Lot Description Few Trees, Interior Lot, Landscaped, Lrg. Backyard Grass, Sprinkler System
Story Two
Foundation Slab
Level or Stories Two
Structure Type Brick,Concrete,Wood
Schools
Elementary Schools Nancy Neal
Middle Schools Linda Jobe
High Schools Legacy
School District Mansfield Isd
Others
Ownership Drees Custom Homes
Acceptable Financing Cash, Conventional, VA Loan
Listing Terms Cash, Conventional, VA Loan


"My job is to find and attract mastery-based agents to the office, protect the culture, and make sure everyone is happy! "






