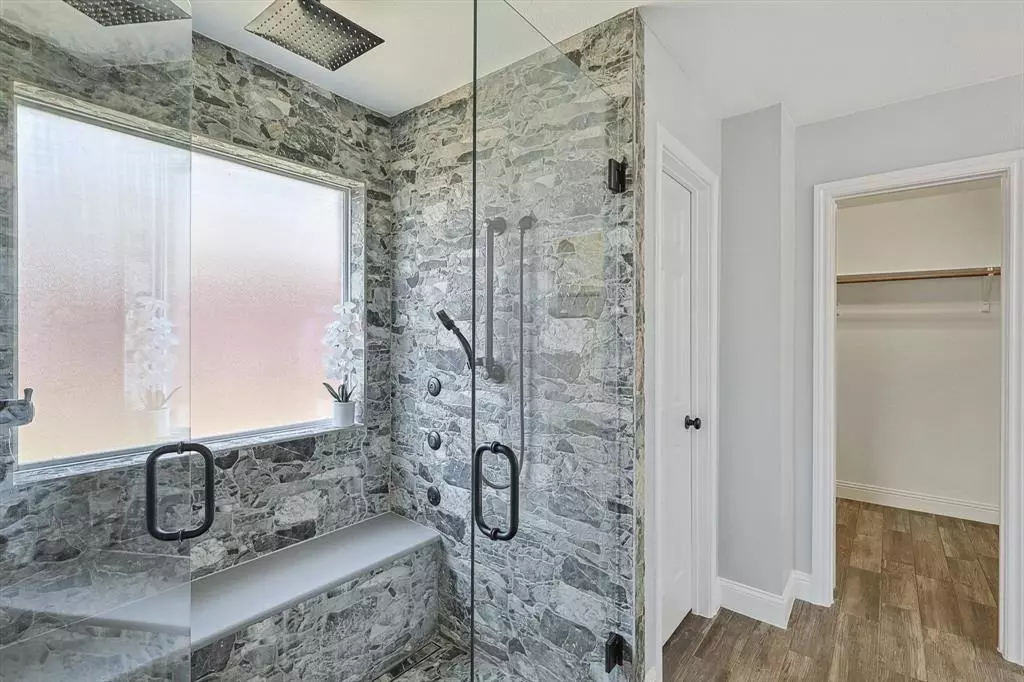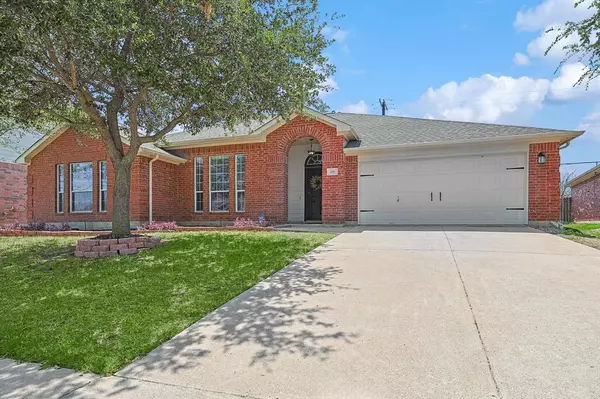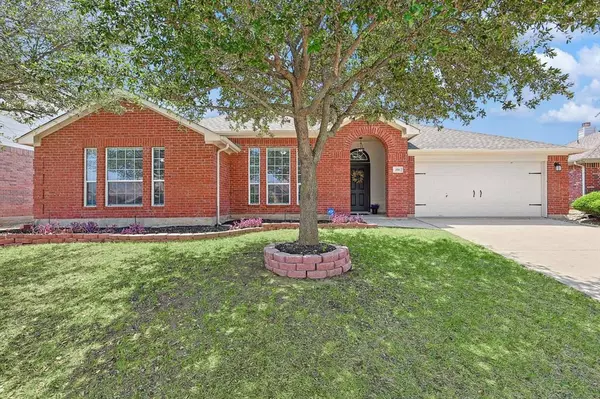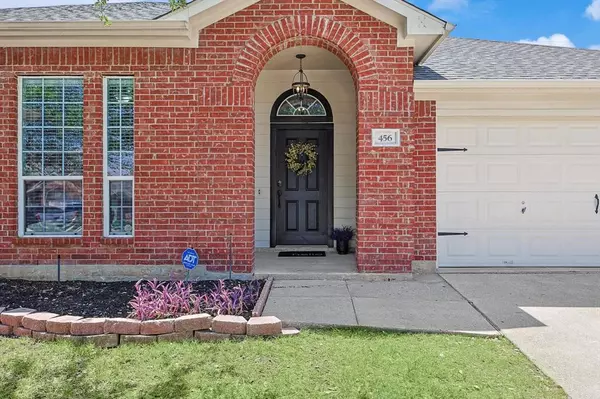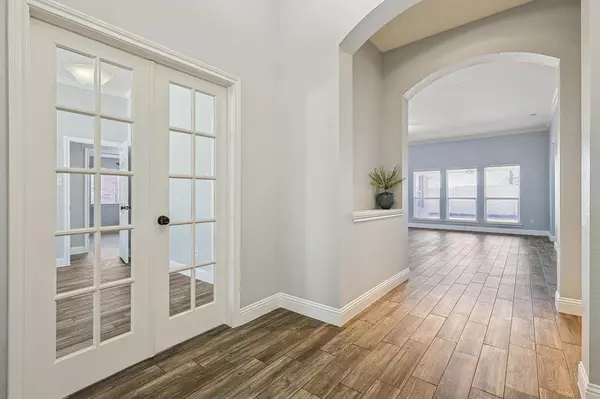
4 Beds
2 Baths
2,674 SqFt
4 Beds
2 Baths
2,674 SqFt
Key Details
Property Type Single Family Home
Sub Type Single Family Residence
Listing Status Active
Purchase Type For Sale
Square Footage 2,674 sqft
Price per Sqft $138
Subdivision Reatta Ridge Add Ph 2
MLS Listing ID 20699681
Style Traditional
Bedrooms 4
Full Baths 2
HOA Fees $300/ann
HOA Y/N Mandatory
Year Built 2003
Annual Tax Amount $6,654
Lot Size 7,100 Sqft
Acres 0.163
Property Description
Location
State TX
County Denton
Community Community Pool, Fishing, Jogging Path/Bike Path, Lake, Park, Playground, Sidewalks
Direction GPS
Rooms
Dining Room 2
Interior
Interior Features Cable TV Available, Decorative Lighting, Double Vanity, Eat-in Kitchen, Flat Screen Wiring, Granite Counters, High Speed Internet Available, Kitchen Island, Open Floorplan, Pantry, Smart Home System, Wired for Data
Heating Active Solar, Central, ENERGY STAR Qualified Equipment, Solar
Cooling ENERGY STAR Qualified Equipment
Flooring Ceramic Tile
Fireplaces Number 1
Fireplaces Type Family Room, Wood Burning
Appliance Dishwasher, Disposal, Electric Range, Electric Water Heater, Microwave
Heat Source Active Solar, Central, ENERGY STAR Qualified Equipment, Solar
Laundry Utility Room
Exterior
Exterior Feature Covered Patio/Porch, Uncovered Courtyard
Garage Spaces 2.0
Fence Masonry
Community Features Community Pool, Fishing, Jogging Path/Bike Path, Lake, Park, Playground, Sidewalks
Utilities Available All Weather Road, City Sewer, City Water, Curbs, Electricity Available
Roof Type Composition
Total Parking Spaces 2
Garage Yes
Building
Lot Description Interior Lot, Landscaped, Sprinkler System, Subdivision
Story One
Foundation Slab
Level or Stories One
Structure Type Brick
Schools
Elementary Schools Justin
Middle Schools Pike
High Schools Northwest
School District Northwest Isd
Others
Restrictions Deed,Development
Ownership See Tax
Acceptable Financing Cash, Conventional, FHA, VA Assumable, VA Loan
Listing Terms Cash, Conventional, FHA, VA Assumable, VA Loan


"My job is to find and attract mastery-based agents to the office, protect the culture, and make sure everyone is happy! "

