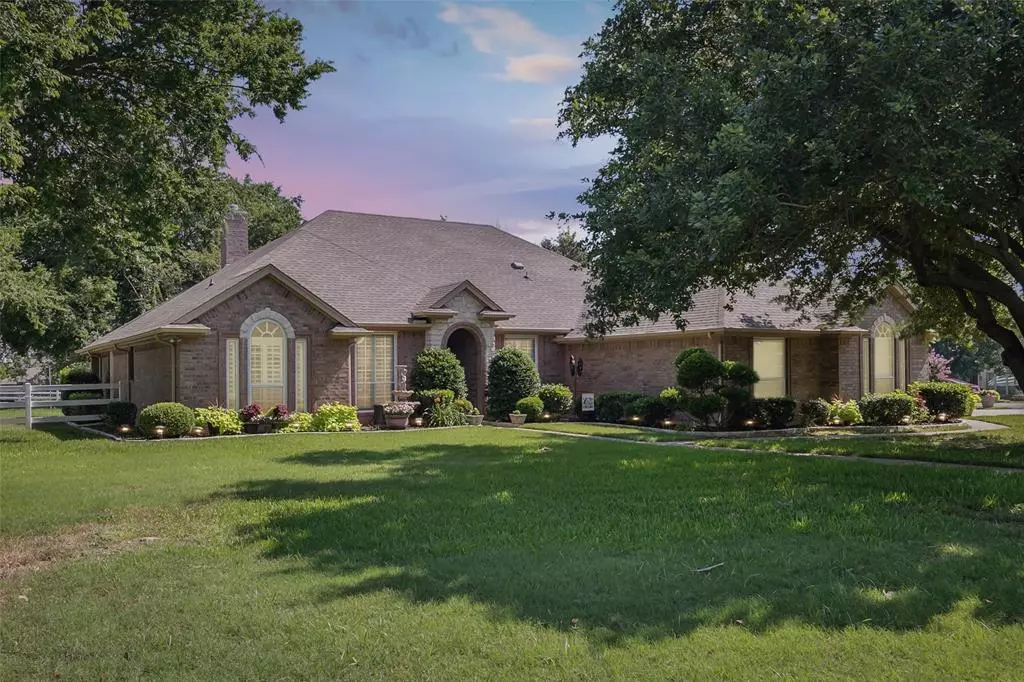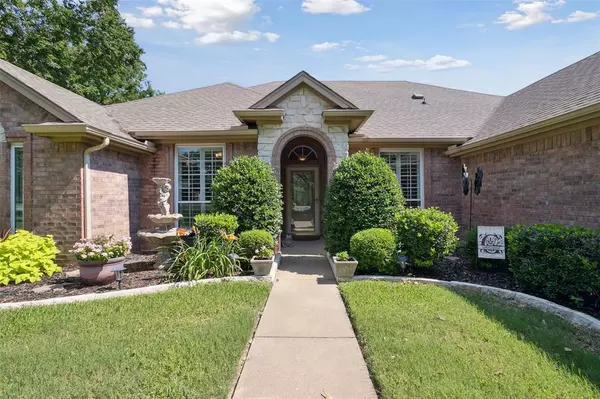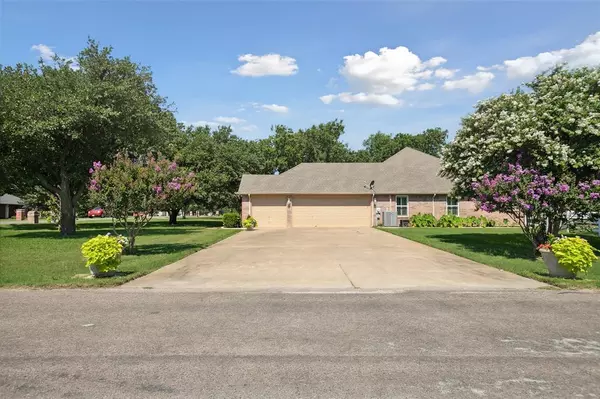
3 Beds
2 Baths
2,257 SqFt
3 Beds
2 Baths
2,257 SqFt
Key Details
Property Type Single Family Home
Sub Type Single Family Residence
Listing Status Active
Purchase Type For Sale
Square Footage 2,257 sqft
Price per Sqft $256
Subdivision Highlands At Willow Springs
MLS Listing ID 20692211
Style Traditional
Bedrooms 3
Full Baths 2
HOA Fees $200/ann
HOA Y/N Mandatory
Year Built 2000
Lot Size 1.000 Acres
Acres 1.0
Property Description
Location
State TX
County Tarrant
Direction From Avondale Haslet Rd, head north on Willow Springs Rd., From Willow Springs Rd, turn left on Highland Springs Dr., Left on Mallard Springs Dr. Home is on the corner of Mallard and Bear Springs, across from the cul-de-sac.
Rooms
Dining Room 2
Interior
Interior Features Cable TV Available, Double Vanity, Eat-in Kitchen, Granite Counters, High Speed Internet Available, Kitchen Island, Open Floorplan, Pantry, Walk-In Closet(s)
Flooring Brick
Fireplaces Number 1
Fireplaces Type Brick, Propane
Appliance Dishwasher, Disposal, Electric Cooktop, Electric Oven, Electric Water Heater, Microwave
Laundry Full Size W/D Area
Exterior
Garage Spaces 3.0
Fence Fenced
Utilities Available Aerobic Septic, Well
Total Parking Spaces 3
Garage Yes
Building
Story One
Foundation Slab
Level or Stories One
Structure Type Brick
Schools
Elementary Schools Molly Livengood Carter
Middle Schools Wilson
High Schools Eaton
School District Northwest Isd
Others
Restrictions Deed
Ownership Grigsby
Acceptable Financing Cash, Conventional, FHA, VA Loan
Listing Terms Cash, Conventional, FHA, VA Loan
Special Listing Condition Deed Restrictions


"My job is to find and attract mastery-based agents to the office, protect the culture, and make sure everyone is happy! "






