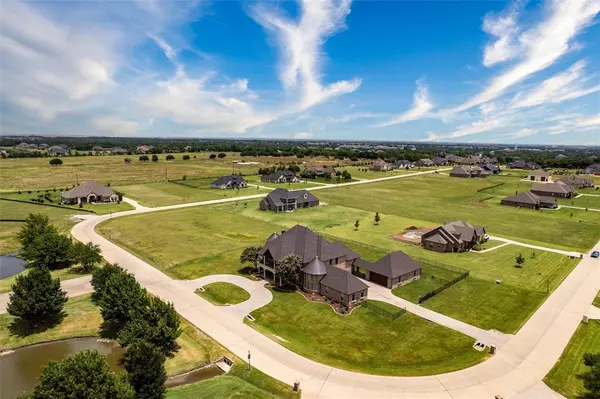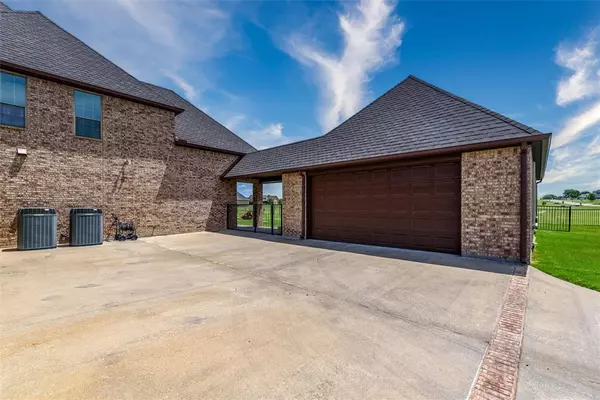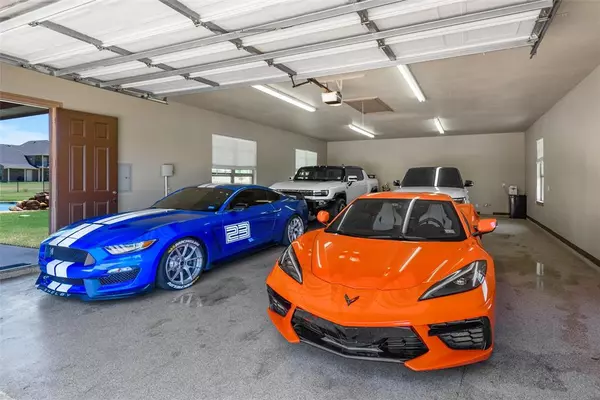
5 Beds
6 Baths
7,708 SqFt
5 Beds
6 Baths
7,708 SqFt
Key Details
Property Type Single Family Home
Sub Type Single Family Residence
Listing Status Active
Purchase Type For Sale
Square Footage 7,708 sqft
Price per Sqft $214
Subdivision Waterstone Estates Sec I
MLS Listing ID 20662690
Bedrooms 5
Full Baths 5
Half Baths 1
HOA Fees $975
HOA Y/N Mandatory
Year Built 2007
Annual Tax Amount $13,376
Lot Size 1.000 Acres
Acres 1.0
Property Description
Situated across from the double lake fountain entry, sits this 2007 custom build. Within the 7700+ SqFt of living space includes a main level living layout with the owners suite, guest suite, office, theater, formal dining, game room and laundry on the ground floor. The second floor offers 2 more guest suites, a flex-office space, an oversized bonus room w-attached 3rd guest suite, plus a hidden lounge. Outside, the property offers a detached 4+ car shop plus a 3 car garage, an inground pool and fenced back yard.
New owners can enjoy the gourmet kitchen with custom cabinetry and professional Monogram appliances, including the 6 burner range, hood vent, warming drawer, dishwasher, refrigerator and microwave. Two large islands w-ample countertop space are centrally positioned to the kitchen breakfast nook and living room.
Schedule a private tour today!
Location
State TX
County Collin
Community Gated, Lake
Direction From Melissa: Sam Rayburn (121) - E on Melissa Rd - Rt on Milrany Lane - stay left at split - Lt on CR 412 - Rt on CR 409 - Lt on Double Lake Dr - Go through gate. From McKinney-Princeton: From University (380) - N on New Hope Rd - Lt on CR 409 - Rt on Double Lake Dr - Go through gate.
Rooms
Dining Room 2
Interior
Interior Features Built-in Features, Central Vacuum, Granite Counters, High Speed Internet Available, Kitchen Island, Open Floorplan, Pantry, Sound System Wiring, Vaulted Ceiling(s), Walk-In Closet(s), Wet Bar
Heating Central
Cooling Central Air
Flooring Carpet, Tile
Fireplaces Number 2
Fireplaces Type Gas, Heatilator, Living Room
Appliance Commercial Grade Range, Dishwasher, Gas Range, Microwave, Warming Drawer
Heat Source Central
Laundry Utility Room
Exterior
Exterior Feature Covered Patio/Porch
Garage Spaces 7.0
Fence Back Yard, Fenced, Gate, Pipe
Pool In Ground, Pool/Spa Combo, Private, Water Feature
Community Features Gated, Lake
Utilities Available Individual Gas Meter, Private Road, Septic
Roof Type Composition
Total Parking Spaces 7
Garage Yes
Private Pool 1
Building
Lot Description Acreage, Corner Lot, Few Trees, Level
Story Two
Foundation Slab
Level or Stories Two
Schools
Elementary Schools Webb
Middle Schools Johnson
High Schools Mckinney North
School District Mckinney Isd
Others
Ownership Of Record
Acceptable Financing Cash, Conventional
Listing Terms Cash, Conventional
Special Listing Condition Aerial Photo


"My job is to find and attract mastery-based agents to the office, protect the culture, and make sure everyone is happy! "






