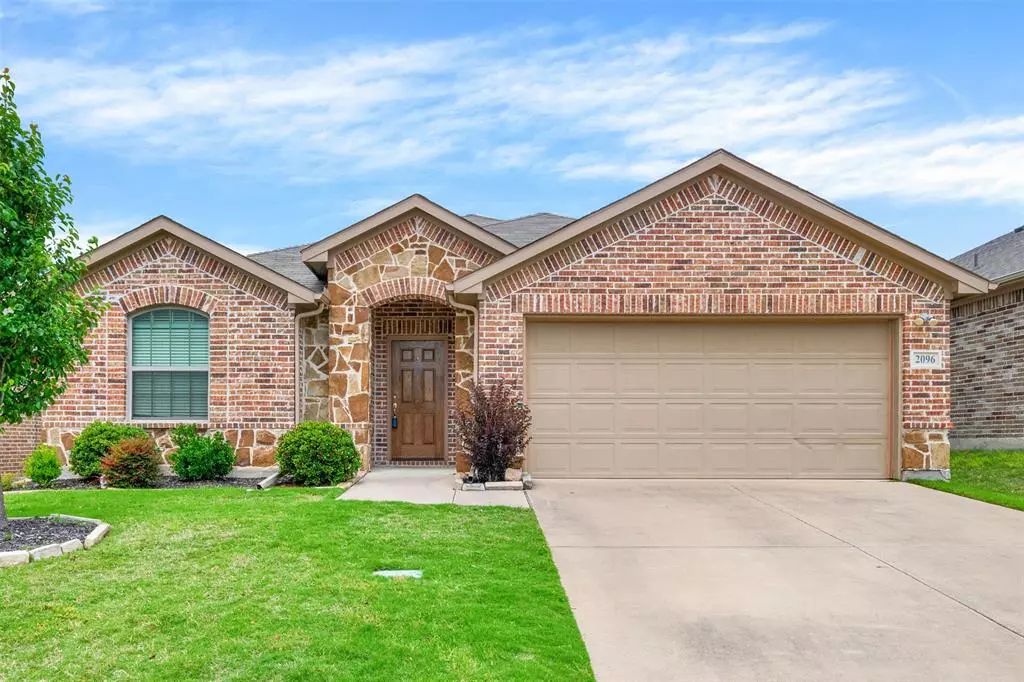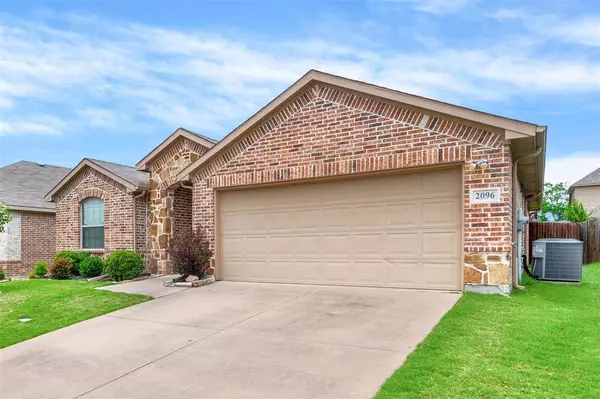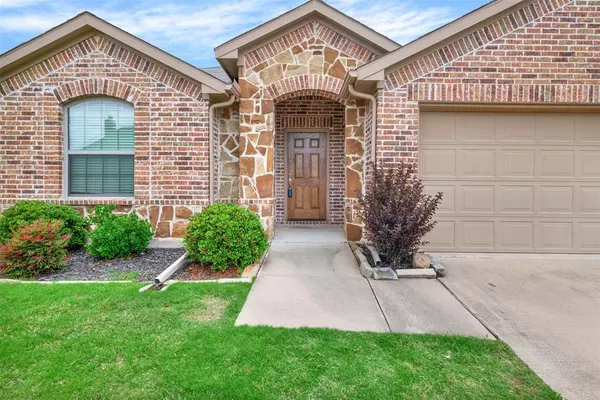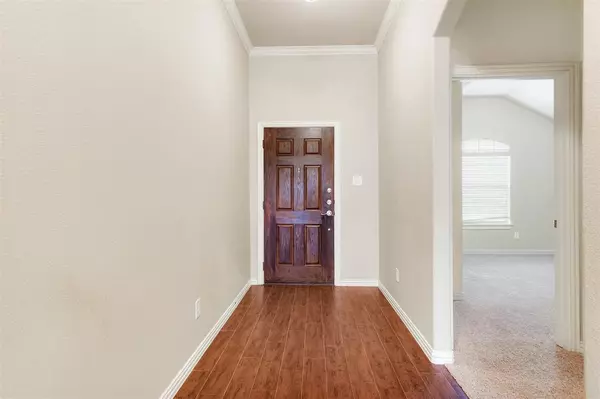
3 Beds
2 Baths
1,747 SqFt
3 Beds
2 Baths
1,747 SqFt
Key Details
Property Type Single Family Home
Sub Type Single Family Residence
Listing Status Active
Purchase Type For Sale
Square Footage 1,747 sqft
Price per Sqft $200
Subdivision De Berry Estates Ph 1
MLS Listing ID 20602417
Style Traditional
Bedrooms 3
Full Baths 2
HOA Fees $500/ann
HOA Y/N Mandatory
Year Built 2017
Annual Tax Amount $7,335
Lot Size 5,924 Sqft
Acres 0.136
Property Description
Welcome to your light-filled oasis in the highly sought-after De Berry Estates! This beautifully maintained home features a spacious, split floor plan, perfect for family living and entertaining. Enjoy the tranquility of your covered patio, or take a refreshing dip in the stunning community pool just minutes away—ideal for soaking up the sun and making lasting memories.
Step inside to discover a modern kitchen that boasts luxurious granite countertops, a convenient breakfast bar, a sleek smooth-top range, and a built-in microwave, perfect for culinary enthusiasts. The entry, hall, kitchen, and breakfast area are adorned with easy-maintenance wood-look tile, combining style with practicality.
The home offers roomy separate bedrooms, providing privacy and comfort, with a generously sized primary bedroom that’s completely separated from the others. The backyard is a perfect retreat for outdoor play, gardening, or simply enjoying the fresh air.
You'll appreciate the thoughtful details throughout, including ceiling fans for added comfort and a spacious utility room conveniently located off the garage. Plus, the beautiful community pool and playground are just steps away, making this community truly special.
Don’t miss the opportunity to call this wonderful property your home—schedule a tour today!
Location
State TX
County Collin
Direction North from 380 on Monte Carlo, left on Florence, right on DeBerry, right on McCallister
Rooms
Dining Room 1
Interior
Interior Features Cable TV Available, High Speed Internet Available, Walk-In Closet(s)
Heating Central
Cooling Central Air
Flooring Carpet, Ceramic Tile
Fireplaces Number 1
Fireplaces Type Brick, Living Room, Wood Burning
Appliance Dishwasher, Disposal
Heat Source Central
Laundry Electric Dryer Hookup, Utility Room, Full Size W/D Area, Washer Hookup
Exterior
Exterior Feature Covered Patio/Porch
Garage Spaces 2.0
Fence Back Yard, Wood
Utilities Available Cable Available, City Sewer, City Water, Curbs, Sidewalk
Roof Type Composition
Total Parking Spaces 2
Garage Yes
Building
Lot Description Interior Lot, Landscaped
Story One
Foundation Slab
Level or Stories One
Structure Type Brick
Schools
Elementary Schools Godwin
High Schools Princeton
School District Princeton Isd
Others
Ownership See Tax Rolls


"My job is to find and attract mastery-based agents to the office, protect the culture, and make sure everyone is happy! "






