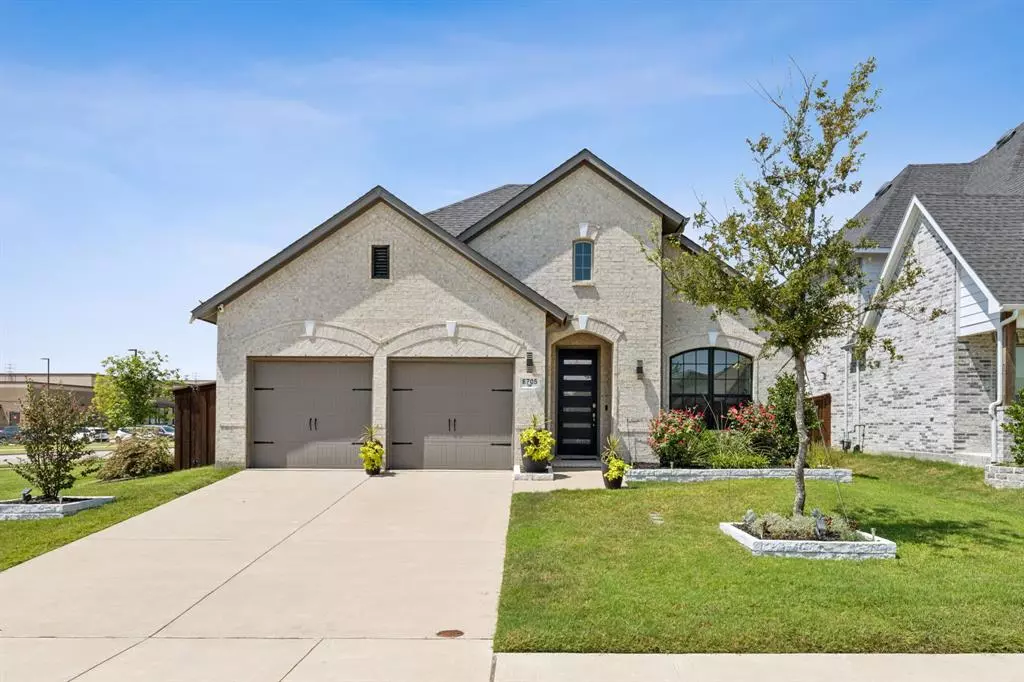$500,000
For more information regarding the value of a property, please contact us for a free consultation.
3 Beds
2 Baths
2,160 SqFt
SOLD DATE : 12/13/2024
Key Details
Property Type Single Family Home
Sub Type Single Family Residence
Listing Status Sold
Purchase Type For Sale
Square Footage 2,160 sqft
Price per Sqft $231
Subdivision Trinity Falls Planning Unit 3 Ph 2B
MLS Listing ID 20691965
Sold Date 12/13/24
Style Traditional
Bedrooms 3
Full Baths 2
HOA Fees $125/qua
HOA Y/N Mandatory
Year Built 2019
Annual Tax Amount $10,462
Lot Size 6,098 Sqft
Acres 0.14
Property Description
Dream home alert! Prepare to fall in love with this beautiful one story home on an oversized corner lot in Trinity Falls. The smart layout includes 3 bedrooms + study + flex room and is illuminated by natural light. The transitional design has many upgraded features not often found at this price. The chef's kitchen is complete with gas cooktop, large island with seating, walk-in pantry, and beverage fridge. The great room features an electric fireplace and plenty of windows. Dedicated study has elegant marble-like tile floors. Primary suite has luxury vinyl flooring and a spa-like bath. The flex space is ideal for 2nd office, media or play area. Outdoors, enjoy a covered patio with large yard and plenty of privacy. Notable highlights include: LVP flooring, LED light fixtures, & Zebra shades. Perfectly situated near elementary school. Attends McKinney ISD. Community offers a long list of resort-like amenities, including: pool + splash pad, playgrounds, dog park, fitness center, hike+bike trails, and so much more.
Location
State TX
County Collin
Community Club House, Community Pool, Fitness Center, Greenbelt, Jogging Path/Bike Path, Lake, Playground, Tennis Court(S)
Direction Please use GPS
Rooms
Dining Room 1
Interior
Interior Features Built-in Wine Cooler, Cable TV Available, Chandelier, Decorative Lighting, Double Vanity, High Speed Internet Available, Kitchen Island, Open Floorplan, Pantry, Wired for Data
Heating Central, Natural Gas
Cooling Ceiling Fan(s), Central Air, Electric
Flooring Carpet, Ceramic Tile, Luxury Vinyl Plank
Fireplaces Number 1
Fireplaces Type Electric, Living Room
Appliance Dishwasher, Disposal, Electric Oven, Gas Cooktop, Microwave, Plumbed For Gas in Kitchen, Tankless Water Heater
Heat Source Central, Natural Gas
Laundry Utility Room, Full Size W/D Area
Exterior
Exterior Feature Covered Patio/Porch, Rain Gutters
Garage Spaces 2.0
Fence Rock/Stone, Wood
Community Features Club House, Community Pool, Fitness Center, Greenbelt, Jogging Path/Bike Path, Lake, Playground, Tennis Court(s)
Utilities Available Cable Available, Community Mailbox, Concrete, Curbs, Individual Gas Meter, Individual Water Meter, MUD Sewer, MUD Water, Sidewalk
Roof Type Composition
Total Parking Spaces 2
Garage Yes
Building
Lot Description Corner Lot, Few Trees, Irregular Lot, Landscaped, Lrg. Backyard Grass, Sprinkler System
Story One
Foundation Slab
Level or Stories One
Structure Type Brick
Schools
Elementary Schools Ruth And Harold Frazier
Middle Schools Johnson
High Schools Mckinney North
School District Mckinney Isd
Others
Restrictions Deed
Ownership Theodore R Alexander Jr, Audrey Alexander
Acceptable Financing Cash, Conventional, FHA, VA Loan
Listing Terms Cash, Conventional, FHA, VA Loan
Financing Conventional
Read Less Info
Want to know what your home might be worth? Contact us for a FREE valuation!

Our team is ready to help you sell your home for the highest possible price ASAP

©2025 North Texas Real Estate Information Systems.
Bought with Baharak Sotoudeh • WILLIAM DAVIS REALTY
"My job is to find and attract mastery-based agents to the office, protect the culture, and make sure everyone is happy! "

