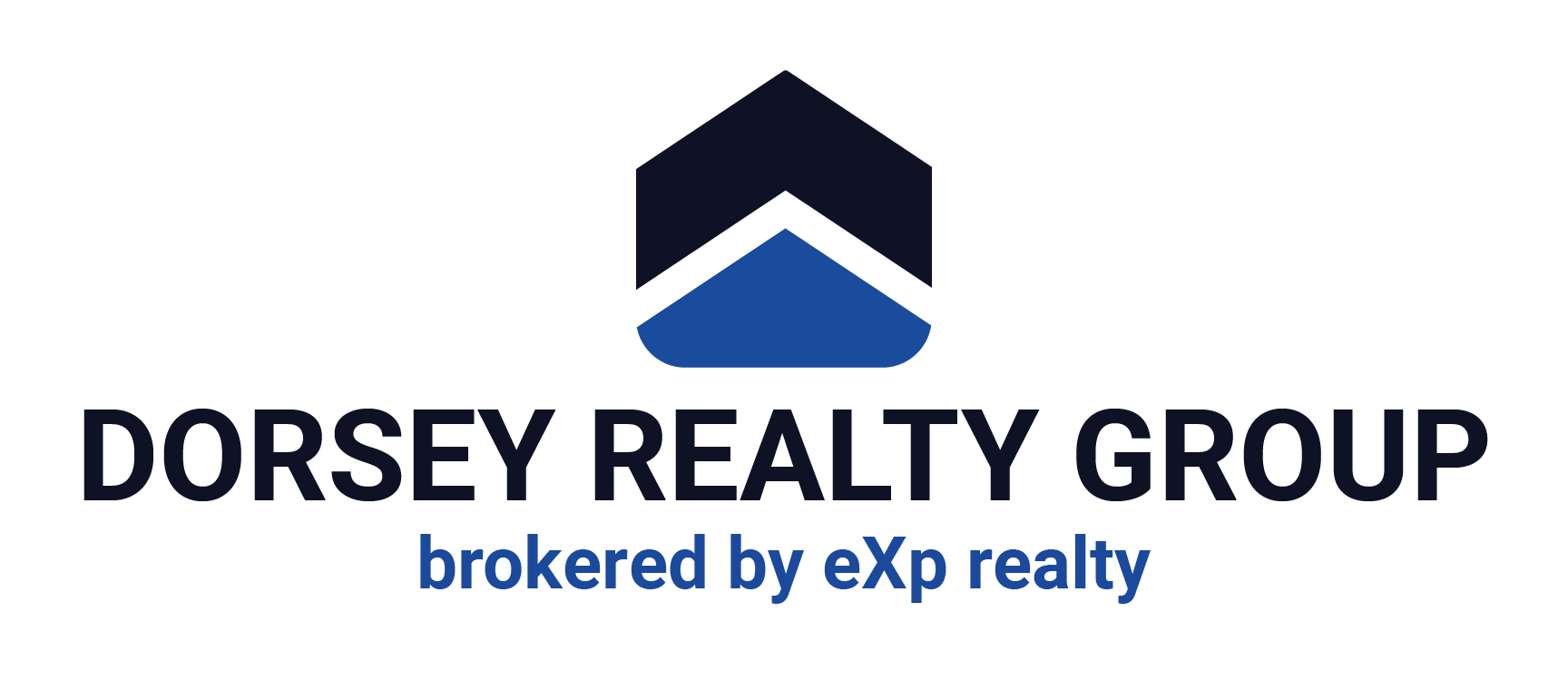

9900 Northshore Boulevard #3408 new Save Request In-Person Tour Request Virtual Tour
Corsicana,TX 75109
Key Details
Property Type Condo
Sub Type Condominium
Listing Status Active
Purchase Type For Sale
Square Footage 1,617 sqft
Price per Sqft $178
Subdivision Northshore Harbor Condo
MLS Listing ID 20880989
Bedrooms 3
Full Baths 3
HOA Fees $591/mo
HOA Y/N Mandatory
Year Built 2012
Annual Tax Amount $5,186
Property Sub-Type Condominium
Property Description
Experience Lake Life Luxury at Richland Chambers in the exclusive Northshore Harbor Condominiums! Start your day with stunning sunrises and unwind with breathtaking sunsets in this gorgeous top-floor condo at Richland Chambers Lake. This 3-bedroom, 3-bathroom unit offers unmatched views of the lake, thanks to its expansive windows. The open-concept living space is perfect for hosting friends and family, while the private balcony provides a peaceful retreat to sip your morning coffee or enjoy a quiet evening. The updated kitchen is a chef's dream, featuring sleek countertops, a stylish backsplash, and elegant cabinets. With fresh paint, the condo offers a fresh and modern feel. If dining out is more your style, a fantastic restaurant is just a short walk away. Northshore Harbor offers all the amenities with gated entrance, club house with full kitchen and entertaining space, work out facilities, fenced swimming pool, outdoor grill areas, ample parking with assigned covered parking. For those who love spending time on the water, boat slips are conveniently available for rent at the nearby marina. Don't miss your chance to own this slice of paradise at Richland Chambers Lake, where luxury meets the serenity of lakefront living.
Location
State TX
County Navarro
Community Common Elevator,Community Pool,Fitness Center,Gated,Lake,Perimeter Fencing,Sidewalks
Direction Coming from Corsicana follow Hwy 287 towards Mildred, turn onto Spur 294 follow to Northshore Condos, turn right onto Northshore Blvd, Condo # 3408.
Rooms
Dining Room 1
Interior
Interior Features Decorative Lighting,Dry Bar,Granite Counters,In-Law Suite Floorplan,Second Primary Bedroom
Heating Central,Electric
Cooling Ceiling Fan(s),Central Air,Electric
Flooring Carpet,Ceramic Tile
Appliance Dishwasher,Disposal,Electric Range,Electric Water Heater
Heat Source Central,Electric
Laundry Full Size W/D Area
Exterior
Exterior Feature Attached Grill,Balcony,Fire Pit,Lighting,Outdoor Living Center,Private Entrance
Fence Gate,Metal
Pool Gunite,In Ground
Community Features Common Elevator,Community Pool,Fitness Center,Gated,Lake,Perimeter Fencing,Sidewalks
Utilities Available Co-op Electric,Co-op Water
Waterfront Description Lake Front,Retaining Wall – Steel
Roof Type Composition
Total Parking Spaces 1
Garage No
Private Pool 1
Building
Lot Description Few Trees,Landscaped,Lrg. Backyard Grass,Sprinkler System,Water/Lake View,Waterfront
Story One
Foundation Slab
Level or Stories One
Structure Type Stucco
Schools
Elementary Schools Mildred
Middle Schools Mildred
High Schools Mildred
School District Mildred Isd
Others
Restrictions Deed
Ownership Kirkman
Acceptable Financing Cash,Conventional
Listing Terms Cash,Conventional
Special Listing Condition Aerial Photo,Deed Restrictions
Virtual Tour https://www.propertypanorama.com/instaview/ntreis/20880989