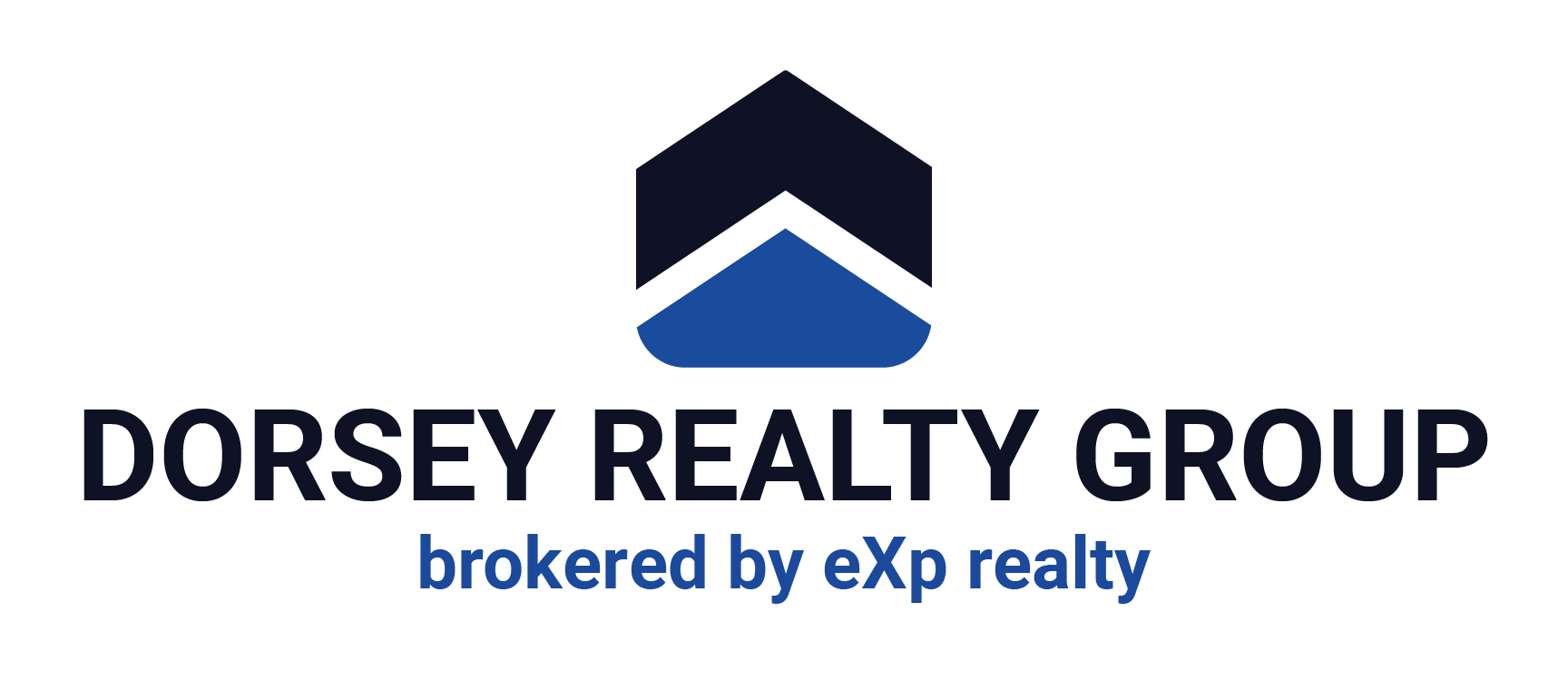

1513 Waters Edge Drive Save Request In-Person Tour Request Virtual Tour
Glenn Heights,TX 75154
Key Details
Property Type Single Family Home
Sub Type Single Family Residence
Listing Status Active Option Contract
Purchase Type For Sale
Square Footage 1,592 sqft
Price per Sqft $157
Subdivision Heritage Lakes Ph 02
MLS Listing ID 20876222
Bedrooms 3
Full Baths 2
HOA Fees $24/ann
HOA Y/N Mandatory
Year Built 2005
Annual Tax Amount $6,138
Lot Size 9,321 Sqft
Acres 0.214
Property Sub-Type Single Family Residence
Property Description
MULTIPLE OFFERS. HIGHEST AND BEST DUE 3-27 BY 5PM. This charming 3-bedroom PLUS study, 2-bath home is situated on a spacious corner lot! It's a solid home with a great floor plan and features luxury vinyl plank flooring in the living area and bedrooms—no carpet! This home has so much potential, a few updates will go a long way to make it your own. Enjoy the generous backyard, perfect for entertaining or relaxing. Priced to sell! This is a fantastic opportunity to own a well-built home in a great location. Schedule your showing today!
Location
State TX
County Dallas
Direction GPS will get you there
Rooms
Dining Room 1
Interior
Interior Features High Speed Internet Available,Open Floorplan,Pantry
Heating Central,Electric
Cooling Ceiling Fan(s),Central Air,Electric
Flooring Luxury Vinyl Plank,Tile
Fireplaces Number 1
Fireplaces Type Wood Burning
Appliance Dishwasher,Disposal,Electric Range,Electric Water Heater,Microwave
Heat Source Central,Electric
Laundry Electric Dryer Hookup,Utility Room,Washer Hookup
Exterior
Exterior Feature Rain Gutters
Garage Spaces 2.0
Fence Wood
Utilities Available City Sewer,City Water
Roof Type Composition
Total Parking Spaces 2
Garage Yes
Building
Lot Description Corner Lot
Story One
Foundation Slab
Level or Stories One
Structure Type Brick
Schools
Elementary Schools Moates
Middle Schools Curtistene S Mccowan
High Schools Desoto
School District Desoto Isd
Others
Restrictions Deed
Ownership Gregory & Teresa Menoche
Acceptable Financing Cash,Conventional,FHA,VA Loan
Listing Terms Cash,Conventional,FHA,VA Loan
Virtual Tour https://www.propertypanorama.com/instaview/ntreis/20876222