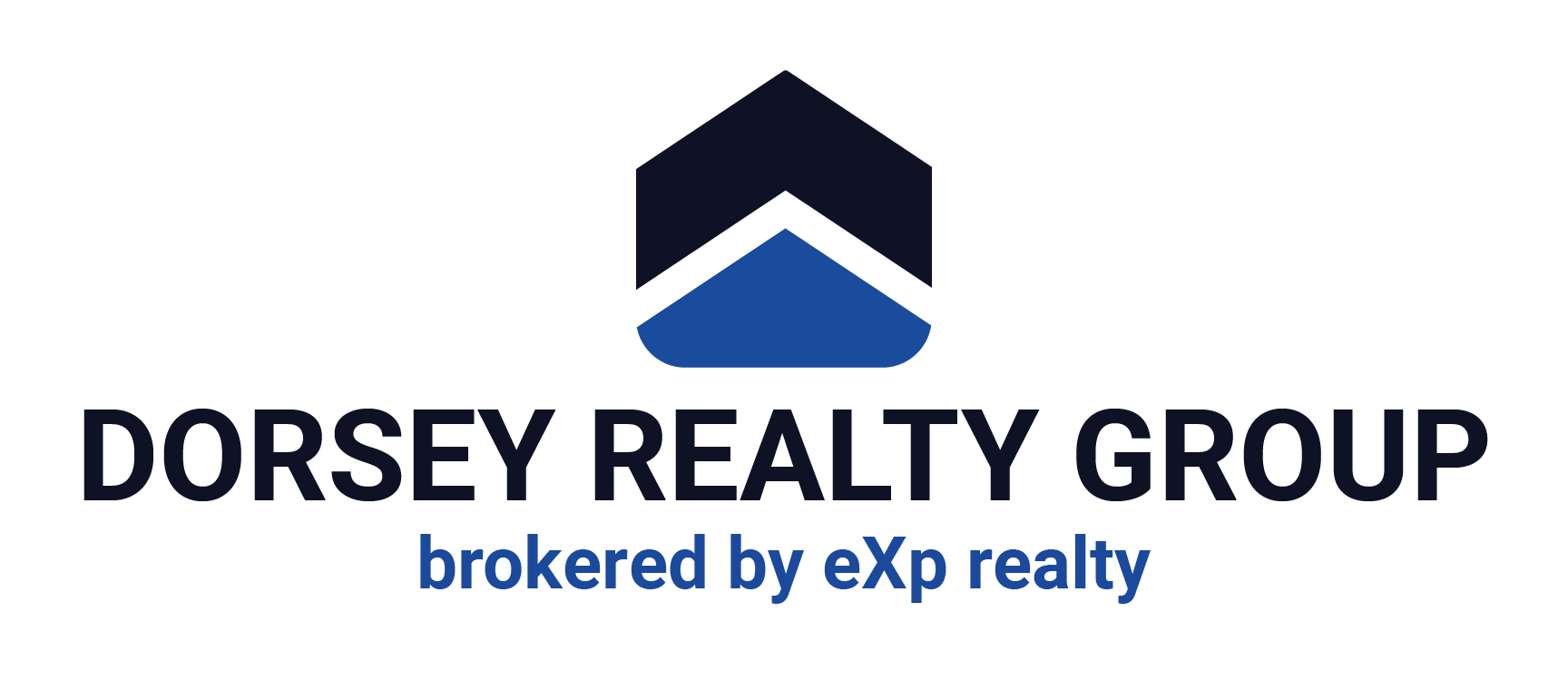

1105 Northpark Drive new Save Request In-Person Tour Request Virtual Tour
Richardson,TX 75081
Key Details
Property Type Single Family Home
Sub Type Single Family Residence
Listing Status Active
Purchase Type For Sale
Square Footage 2,620 sqft
Price per Sqft $272
Subdivision College Park Sec 02
MLS Listing ID 20877465
Bedrooms 4
Full Baths 3
HOA Y/N None
Year Built 1978
Annual Tax Amount $9,747
Lot Size 9,016 Sqft
Acres 0.207
Property Sub-Type Single Family Residence
Property Description
Welcome to Your Dream Home — Where Luxury Meets Modern Comfort! Prepare to fall in love with this showstopping masterpiece, perfectly situated on a professionally landscaped lot in a prime location. From the moment you arrive, the sleek concrete steps and all-brick exterior with a striking German schmear finish set the stage for what's to come. Step through the grand double doors and be greeted by rich engineered hardwood floors and fresh, modern paint that radiates warmth and elegance. At the heart of the home is a chef's dream kitchen — a space so perfectly designed, it feels straight out of a magazine. Two oversized islands with gleaming granite countertops provide ample prep space, while the high-end Bosch induction oven ensures precise cooking, energy efficiency, and effortless cleanup. The deep farmhouse sink, custom cabinetry with under-cabinet lighting, and a walk-in butler's pantry elevate both form and function. A sun-drenched breakfast nook framed by bay windows completes this culinary masterpiece. With four spacious bedrooms and three luxurious bathrooms, this home offers both comfort and sophistication. The primary suite is a true retreat, featuring two closets (including a custom wall-to-wall design) and a spa-like ensuite with a soaking tub, oversized walk-in shower, and dual-sink vanity. The flex room — ideal for a mother-in-law suite or office — includes a walk-in shower, while the Jack-and-Jill bathroom showcases chic designer tile for a touch of modern glamour. Unwind in the cozy sunroom with a good book or gather around the stone gas fireplace on a chilly evening. And when it's time to entertain, step outside into your private backyard. The circular pebble stone area for fire pit invites you to relax under the stars, all within the privacy of an 8-foot stained cedar fence. This is more than a house — it's a lifestyle. A rare blend of luxury, comfort, and modern design, this home is ready to welcome you. Don't miss your chance to make it yours!
Location
State TX
County Dallas
Direction GPS
Rooms
Dining Room 2
Interior
Interior Features Built-in Features,Cable TV Available,Chandelier,Decorative Lighting,Double Vanity,Eat-in Kitchen,Granite Counters,High Speed Internet Available,In-Law Suite Floorplan,Kitchen Island,Open Floorplan,Pantry,Walk-In Closet(s)
Heating Central
Cooling Ceiling Fan(s),Central Air
Flooring Engineered Wood,Tile
Fireplaces Number 1
Fireplaces Type Decorative,Gas,Living Room,Stone,Wood Burning
Appliance Dishwasher,Disposal,Electric Oven,Ice Maker,Refrigerator,Tankless Water Heater,Vented Exhaust Fan
Heat Source Central
Laundry Electric Dryer Hookup,Utility Room,Full Size W/D Area,Washer Hookup
Exterior
Exterior Feature Covered Patio/Porch,Rain Gutters,Private Yard
Garage Spaces 2.0
Carport Spaces 2
Fence Fenced,Full,High Fence,Privacy,Wood
Utilities Available Alley,Cable Available,City Sewer,City Water,Concrete,Curbs,Electricity Connected,Individual Gas Meter,Individual Water Meter,Natural Gas Available,Sidewalk
Roof Type Composition
Total Parking Spaces 2
Garage Yes
Building
Lot Description Interior Lot,Landscaped
Story One
Foundation Slab
Level or Stories One
Structure Type Brick
Schools
Elementary Schools Harben
High Schools Berkner
School District Richardson Isd
Others
Ownership Incite LLC
Acceptable Financing Cash,Conventional,VA Loan
Listing Terms Cash,Conventional,VA Loan
Virtual Tour https://my.matterport.com/show/?m=ergRQ6bC1ba