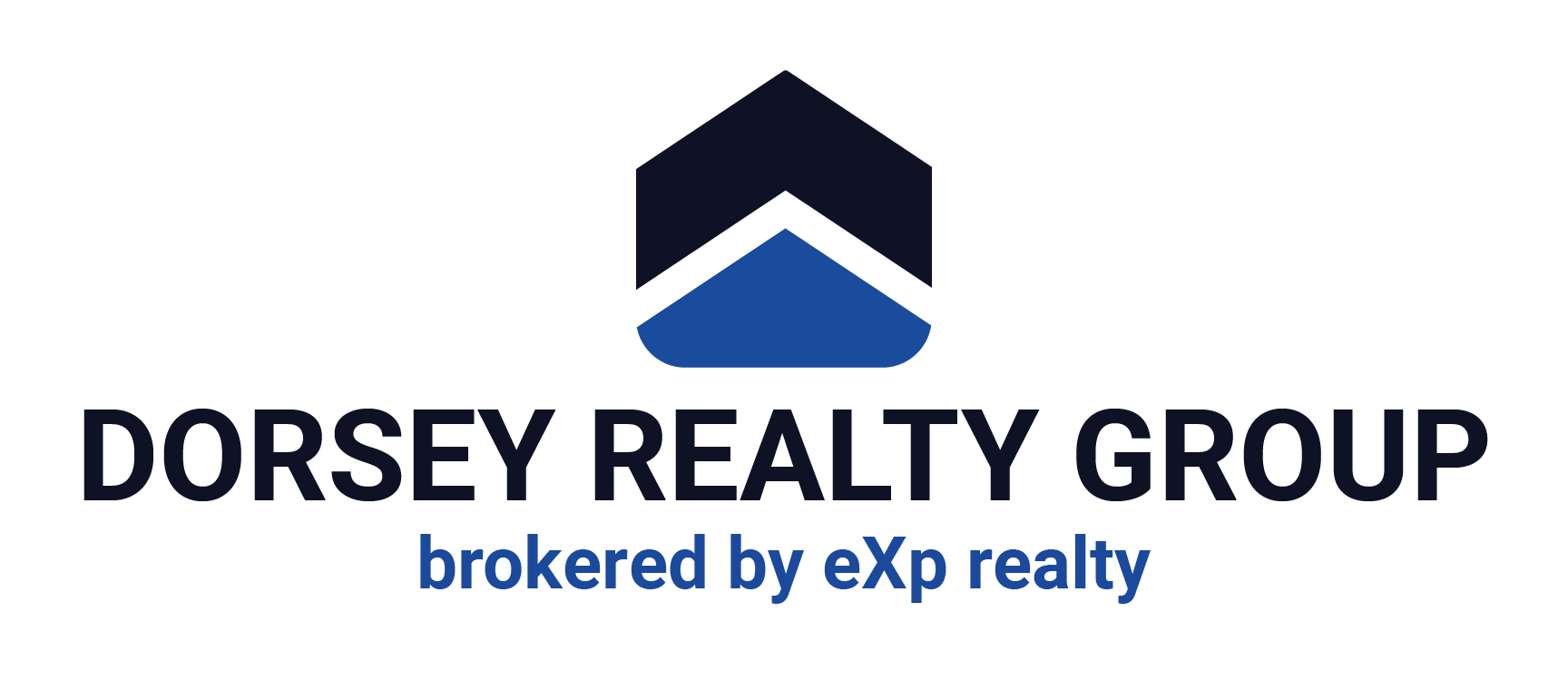

1121 Brigham Drive Active Save Request In-Person Tour Request Virtual Tour
Forney,TX 75126
Key Details
Property Type Single Family Home
Sub Type Single Family Residence
Listing Status Active
Purchase Type For Sale
Square Footage 3,254 sqft
Price per Sqft $141
Subdivision Devonshire Ph 1B
MLS Listing ID 20760950
Style Traditional
Bedrooms 4
Full Baths 3
Half Baths 1
HOA Fees $50/ann
HOA Y/N Mandatory
Year Built 2014
Annual Tax Amount $11,429
Lot Size 7,840 Sqft
Acres 0.18
Property Sub-Type Single Family Residence
Property Description
*** $5000 in seller's concessions **** This is a must see!!!! Immaculate 2-story home with a grand entrance featuring a majestic staircase, vaulted 20'ceilings, an expansive open layout, a beautiful study, elegant formal dining room, generously sized game room, wood floors, cozy window seats, and detailed crown molding throughout. A mudroom with built-ins, tankless water heater, radiant barrier, tinted windows, ceiling fans in bedrooms, living areas, office and patio. The expansive kitchen features gas appliances, a large island with seating, a butler's pantry, and space for a wine fridge.
Location
State TX
County Kaufman
Community Club House,Community Pool,Greenbelt,Jogging Path/Bike Path,Lake,Park,Perimeter Fencing,Playground
Direction From Highway 80 eastbound, exit FM548, left on 548, approximately 3 miles Devonshire neighborhood will be on your left, turn left at 2nd entrance onto Devonshire Blvd, turn left on Brigham Dr. (2nd stop sign)
Rooms
Dining Room 2
Interior
Interior Features Cable TV Available,Decorative Lighting,High Speed Internet Available,Vaulted Ceiling(s)
Heating Central,Natural Gas
Cooling Ceiling Fan(s),Central Air,Electric
Flooring Carpet,Ceramic Tile,Wood
Fireplaces Number 1
Fireplaces Type Gas Starter,Wood Burning
Appliance Built-in Gas Range,Dishwasher,Disposal,Gas Water Heater,Ice Maker,Microwave,Tankless Water Heater,Vented Exhaust Fan
Heat Source Central,Natural Gas
Laundry Electric Dryer Hookup,Utility Room,Full Size W/D Area,Washer Hookup
Exterior
Exterior Feature Covered Patio/Porch,Rain Gutters
Garage Spaces 3.0
Fence Wood
Community Features Club House,Community Pool,Greenbelt,Jogging Path/Bike Path,Lake,Park,Perimeter Fencing,Playground
Utilities Available All Weather Road,City Sewer,Co-op Water,Concrete,Curbs,Individual Gas Meter,Individual Water Meter,Outside City Limits,Sidewalk,Underground Utilities
Roof Type Composition
Total Parking Spaces 3
Garage Yes
Building
Story Two
Foundation Slab
Level or Stories Two
Structure Type Brick,Rock/Stone
Schools
Elementary Schools Crosby
Middle Schools Brown
High Schools North Forney
School District Forney Isd
Others
Restrictions Deed
Ownership Deed
Acceptable Financing Cash,Conventional,FHA,USDA Loan,VA Loan
Listing Terms Cash,Conventional,FHA,USDA Loan,VA Loan
Special Listing Condition Agent Related to Owner,Survey Available
Virtual Tour https://mls.sharpframemedia.com/sites/pnvvbkk/unbranded